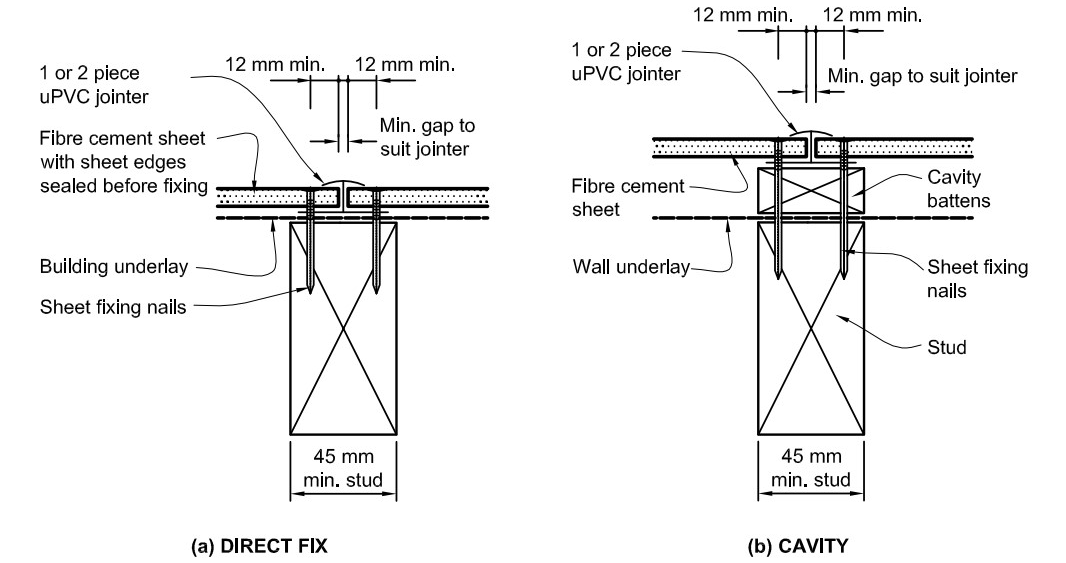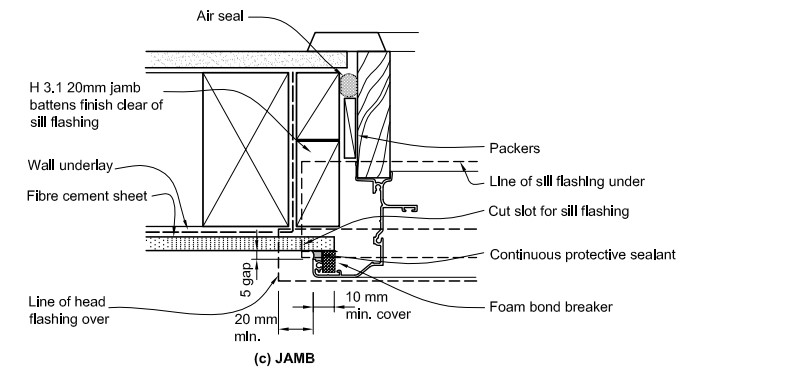나는 [빌더]입니다.
건축물에 있어 필요한 모든 공정, 예를 들면,
굴삭기로 땅을 파고,
기초를 만들고,
건물의 구조를 세우고,
지붕을 덮고,
구조의 방수/방습의 외장을 둘러싸주고,
창문과 현관문, 천장과 벽난로 같은 다양한 기능을 넣어주고,
벽안에 전기/배관을 넣어주고,
단열과 기밀에 대한 적절한 기준을 적용하고,
내부의 마감을 위한 구조를 보완하고,
생활의 [행복감]을 위한 다양한 디자인으로 마무리하는,
모든 공정을, 직접 다하는 것을 좋아하는 [빌더]입니다.
나는 건축물을 [사람]으로, 그리고 [빌더]를 [의사]로 비유합니다.
[빌더], 건축물이라는 [창조물]을 그 누구보다 깊이 이해하고 대할 수 있는
[숙련된 존재]라고 생각합니다.
그만큼, 나는 [빌더]라는 직무에 있어, 성취감과 만족도가 매우 높습니다.
뉴질랜드 [빌더]의 토크콘서트 시즌 2
#10 Wall Cladding 구조에 대한 [External Moisture]_E
글·사진제공_박은범 대표
[Wall Cladding], 벽체에 대한 방습/방수 솔루션 다섯 번째는, [Fibre cement sheet claddings]에 대한 [이야기]입니다.
이 외장재의 경우에는, 한국에서 거의 적용되지 않고 있는 방식이지만, 비교적 저렴한 자재비용과 [모던]한 외장디자인에 대한 욕구를 충족시켜 줄 수 있는 사례입니다.
다음은 뉴질랜드에서 적용되는 [Fibre cement sheet claddings]의 일반사항을 정리한 것입니다.
[Limitations]
This Acceptable Solution is limited to the following types of fibre cement sheet cladding systems :
a) Flush-finished systems over a drained cavity using sheets of 7.5 mm minimum thickness, with
i) fibre cement sheets manufactured with a rebated edge for this purpose,
ii) if necessary for part sheets, rebated on site using a purpose-made tool, and
iii) have all edges sealed, iv)joints, comprising a bedding compound and reinforcing tape, that are finished in Manual
b) Jointed systems using sheets of 6 mm minimum thickness with :
i) purpose-made jointers,
ii) timber battens over joints.
[Installation]
Install sheets with:
a) Paint seals to all sheet edges and cut edges, including 100mm across back face from each edge
b) A wall underlay installed behind fibre cement sheet claddings
c) Fixings installed through the wall underlay into the wall framing
d) All sheet joints located over solid framing.
a. Type F, Class 20LM or 25LM of ISO 11600, or
b. low modulus Type II Class A of Federal Specification TT-S-00230C.
위의 일반적인 Fibre cement sheet claddings의 사항을 확인하면서, 가장 중요한 부분이 Fibre cement sheet의 조인트[Joint]입니다. 이 부분의 시공이 명확하지 않으면, 기본적인 내구성에서부터, 방수/방습에 중대한 문제가 발생할 수 있습니다.
그리고 다른 자재들보다 중량이 상대적 으로 무겁기 때문에 좀 더 촘촘한 고정이 필요하고, 시공 과정에서 시공자가 자재의 이동 및 고정하는 과정에서 집중력이 더 요구됩니다.
[Vertical uPVC joints for fibre cement sheet]
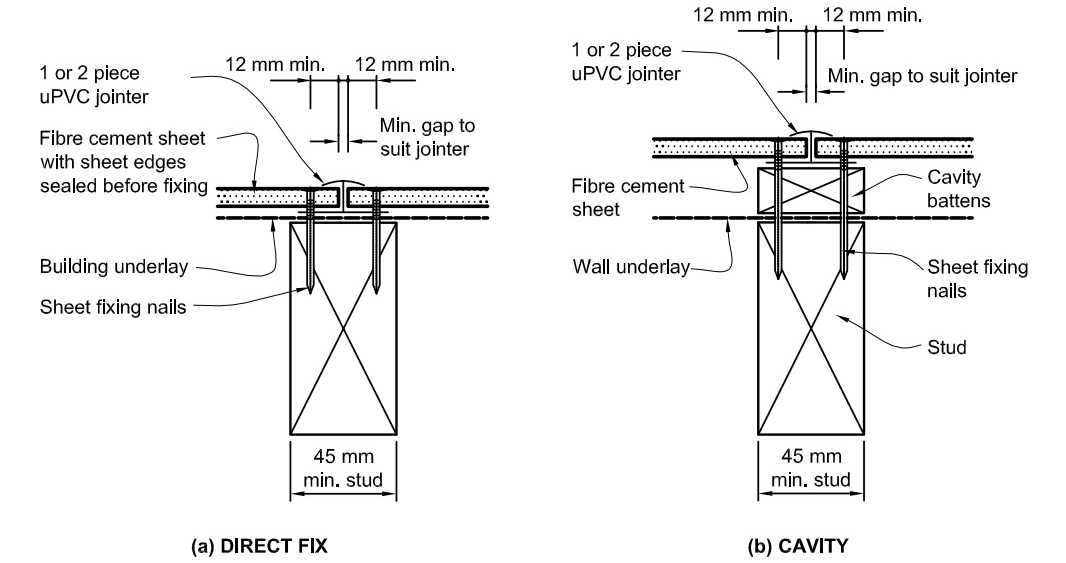
[Vertical uPVC joints for fibre cement sheet]
위의 이미지와 같이, Fibre cement sheet의 끝에서 12mm 지점에 Fixing nails를 조인터와 함께 고정하는 방식으로 진행합니다. 참고로, 뉴질랜드는 구조목의 강도가 북미/캐나다 산보다, 비교적 약해, 2X4의 기준 규격에서 실제 규격 45mm입니다.
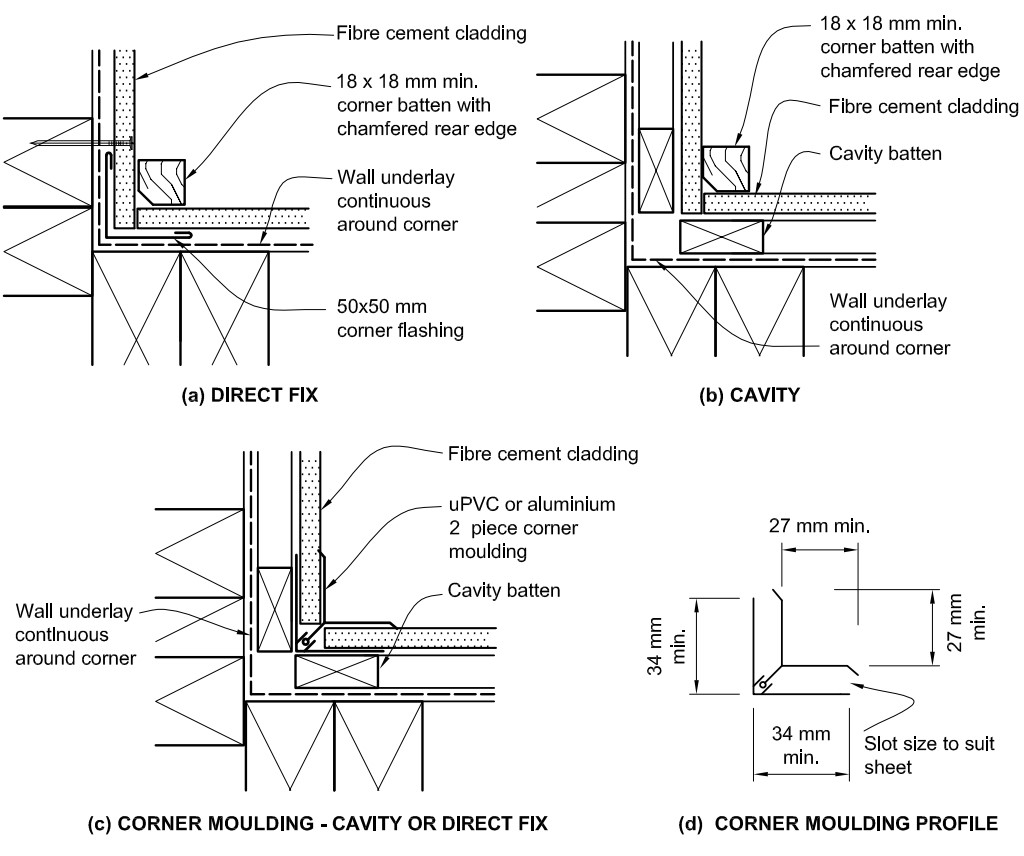
[Internal corners for fibre cement sheet]
위의 이미지는 [Internal corners for fibre cement sheet]입니다.
3가지의 고정 방식이 있는데, Corner Moulding Profile를 사용하는 경우가 가장 고급스러운 외장디자인을 기대할 수 있습니다. 특히 PVC가 아닌 알루미늄 프로파일로 적용할 경우, 매우 모던 디자인을 기대할 수 있습니다.
뉴질랜드에서는 Fibre cement sheet가 외장재로 선정되는 경우, 대부분 James Hardie 사의 제품을 사용합니다. 그래서 Vertical joints 경우, James Hardie uPVC 조인터를 쓰는 경우가 많은데, 이 경우는 건축물의 외장디자인보다는 저비용을 고려한 건축물에 적용되는 사례입니다.
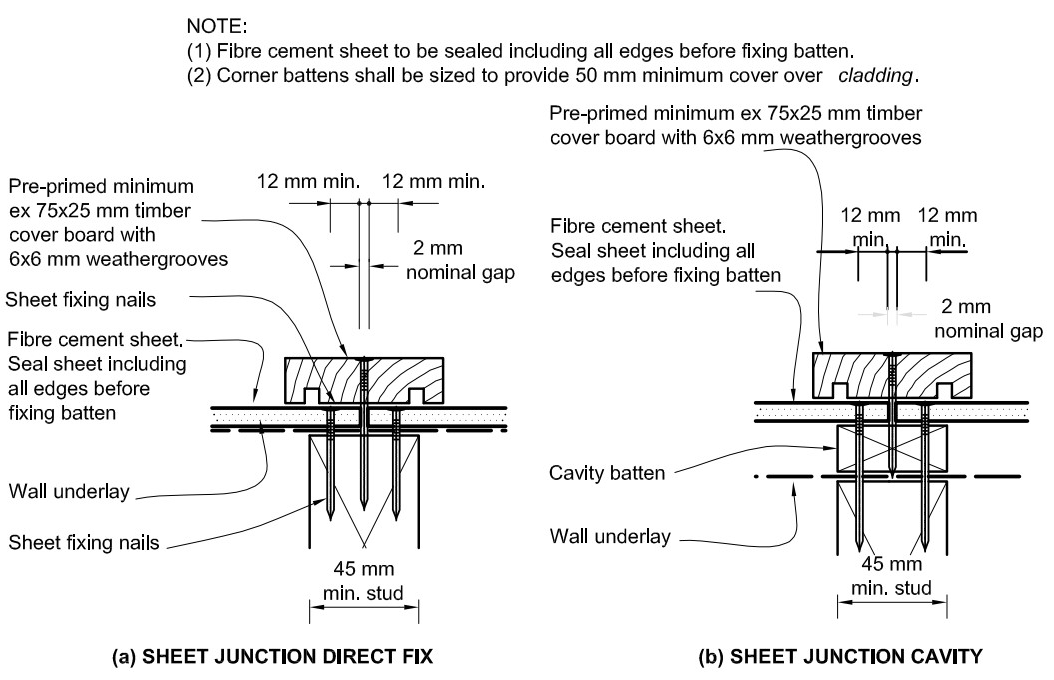
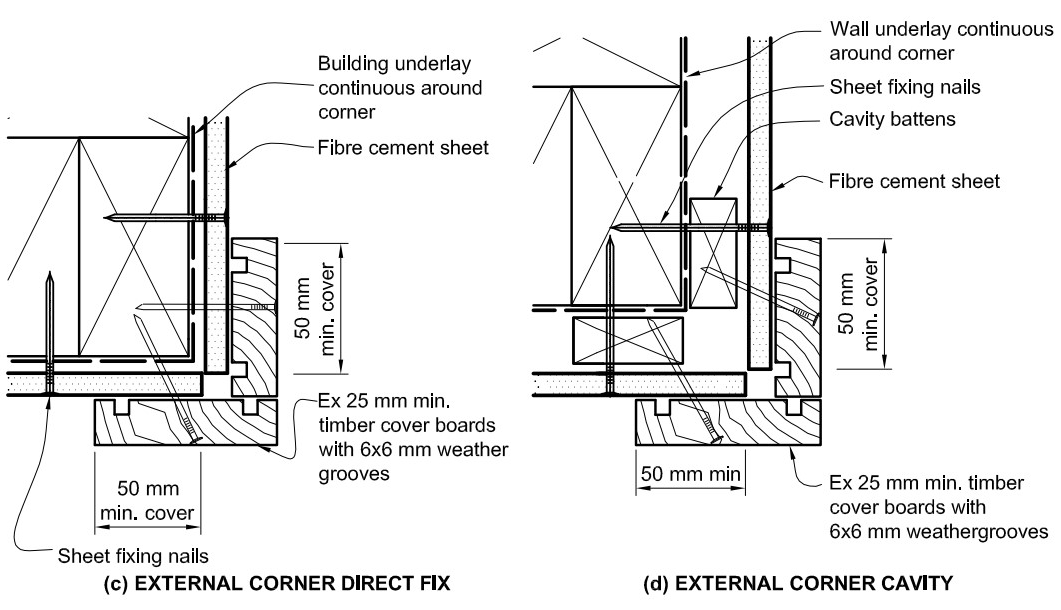
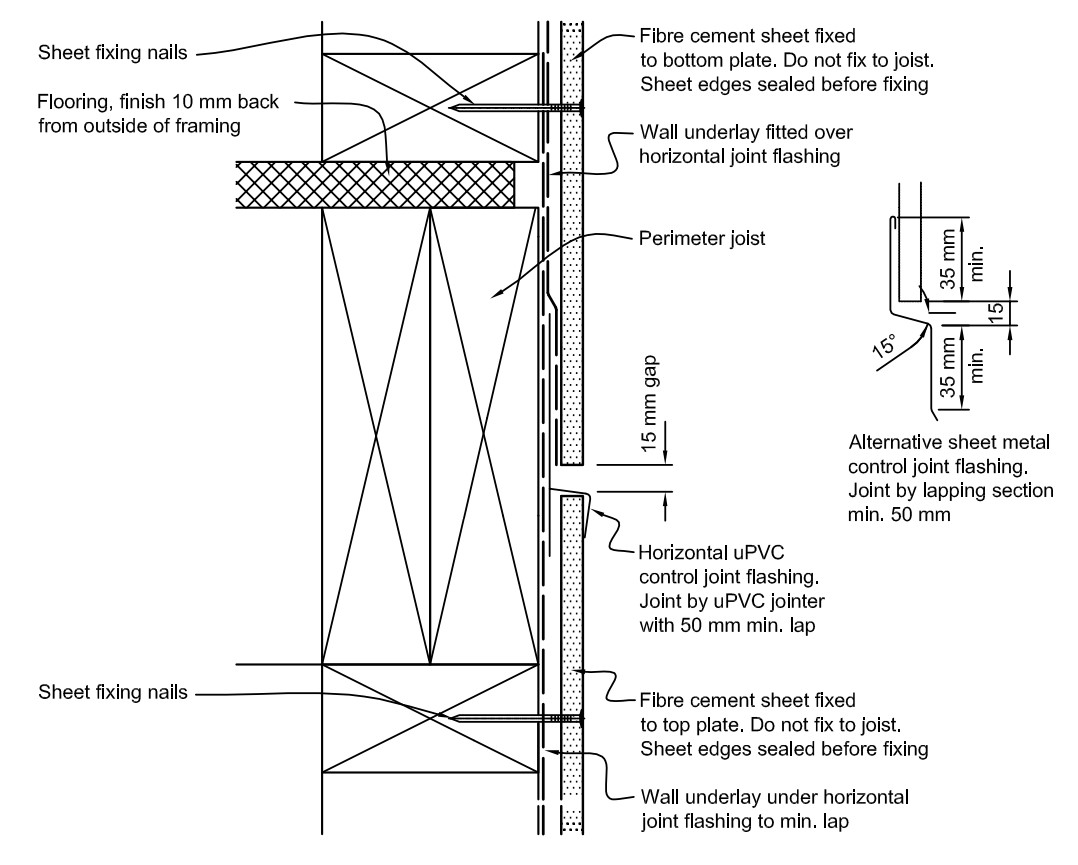
위의 이미지는 [Horizontal joints for fibre cement sheet on cavity]에 대한 내용입니다.
외부의 비나 습기가 fibre cement sheet을 타고 내려오면 서, Horizontal joints와 접하게 될 때, 자연스럽게 아래로 흐를 수 있는 최소한 Gap를 명확하게 제시하고 있습니다.
그리고 Wall Underlay와 uPVC jointer의 시공 패턴도 눈 여겨보아야 합니다. 특히 15mm / 35mm / 15도 등의 수치가 익숙해지는 것이 필요합니다.
또한, 외장디자인의 의도에 따라, [Vertical joints for fibre cement sheet]에 timber batten을 적용하기도 합니다. 이 경우, 사용되는 목재의 규격을 잘 지켜주어야 기대하는 내구성을 충족할 수 있습니다.
참고로, fibre cement sheet는 페인트로 마감됩니다. 따라서, 뉴질랜드에서는 [페인트] 마감에 대한 시공기준도 다음과 같이 적용되고 있습니다.
[Paint finish]
For jointed systems, all sheet edges shall be sealed prior to fixing. Fibre cement shall be finished with a latex exterior paint system complying with any of Parts 7, 8, 9 or 10 of AS 3730
따라서 페인트 시공을 전제로 한, 다음의 Flush-finished systems도 이해할 필요가 있습니다.
[Flush-finished systems]
Flush-finished systems shall be constructed over a drained cavity
a) Flush-finished joints shall be finished with a textured finish system that:
i) complies with BRANZ EM 4, when tested with the specific fibre cement substrate and jointing system used for the cladding
ii) has all components approved by the supplier of the jointing and finish system
iii) where a topcoat of paint over the finish is required to provide weather protection, is a latex exterior paint system complying with any of Parts 7, 8, 9 or 10 of AS 3730
b) Joints shall be positioned so that they:
i) do not occur at corners of window or door openings or at changes in the height of a wall
ii) are a minimum of 200 mm on either side of the jamb-line of an opening
c) External corners shall use uPVC corner reinforcement beneath tape and finishing compound
d) Internal corners shall use a sealant-filled joint over compressible foam tape with polyethylene bond breaker tape behind joint
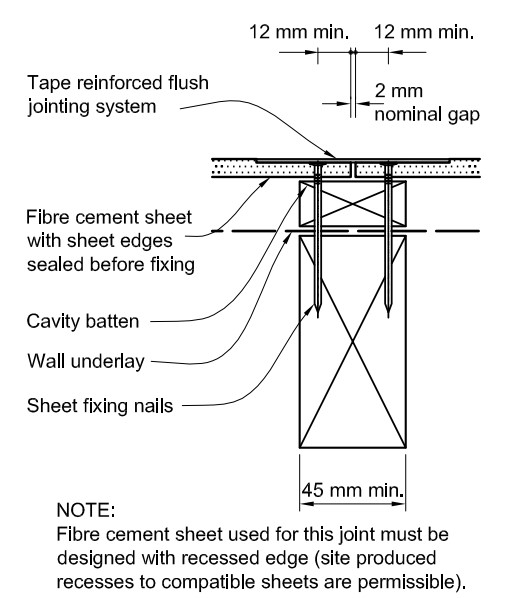
위의 이미지는 [Flush-finished joints for fibre cement sheet]의 세부내용으로, taper 적용된 조인트 방식을 이해할 수 있습니다.
[fibre cement sheet]의 시공에 있어, 쉽게 간과하는 개념이 있는데, 그 중 대표적인 것이 [Control joints]입니다.
[Control joints]
Vertical control joints shall be:
a) May occur at the edge of window or door openings,
b) Shall extend the full height of the wall, including where there is a horizontal joint and a vertical control joint on the wall
c) May be staggered across horizontal control joints
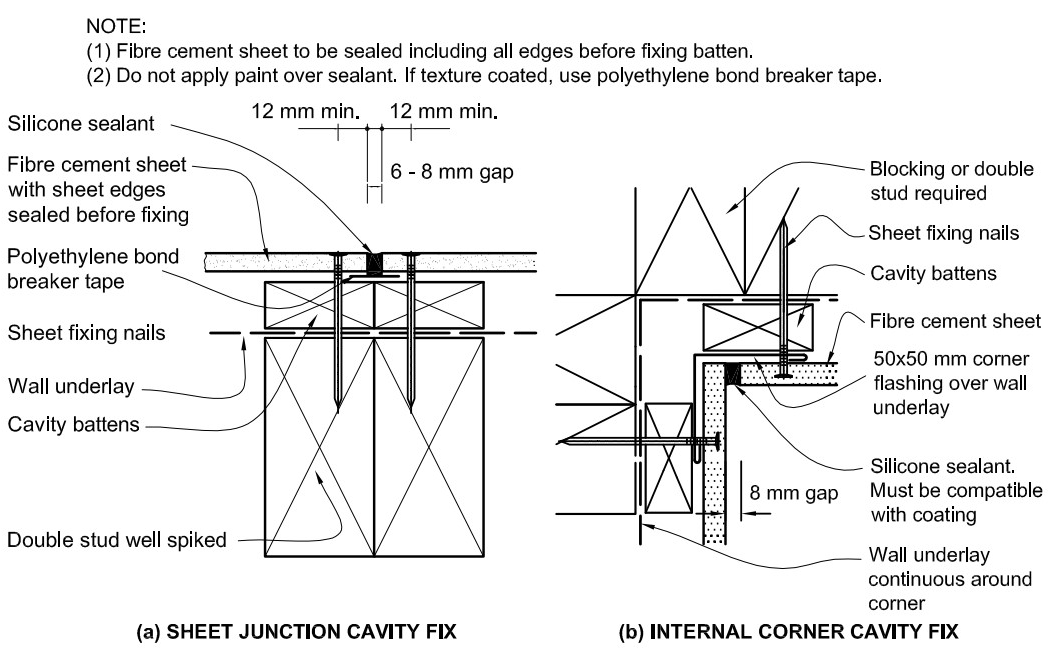
위의 이미지처럼, [Control joints]는 건축물의 형태와 패턴에 따라, 일정한 간격을 기준으로, 6~8mm의 Gap을 형성하도록 하고, Polyethylene Bond tape과 Silicone sealant를 적용하여 [fibre cement sheet]의 수축과 팽창에 유연한 구조를 충족하도록 합니다.
아래의 이미지는 Soffit for flush-finished fibre cement sheet 의 내용으로, 처마와 벽체사이의 Int corner 부분의 6~8mm [Control joints]를 어떻게 적용하는 볼 수 있습니다.
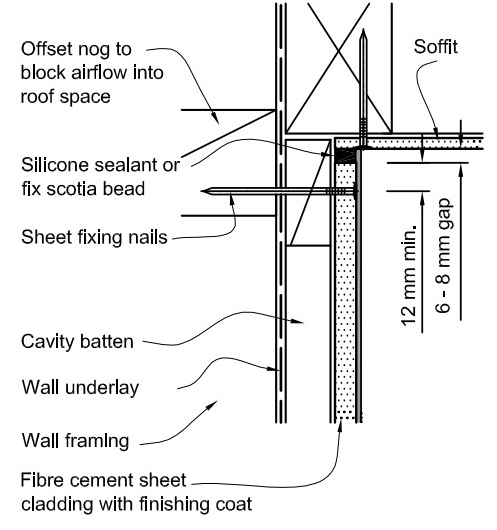
마찬가지로, Ext corner의 경우는 다음의 이미지와 같이, Silicone Sealant가 Sheet Gap에 시공규칙에 따라 적용되어야 합니다.
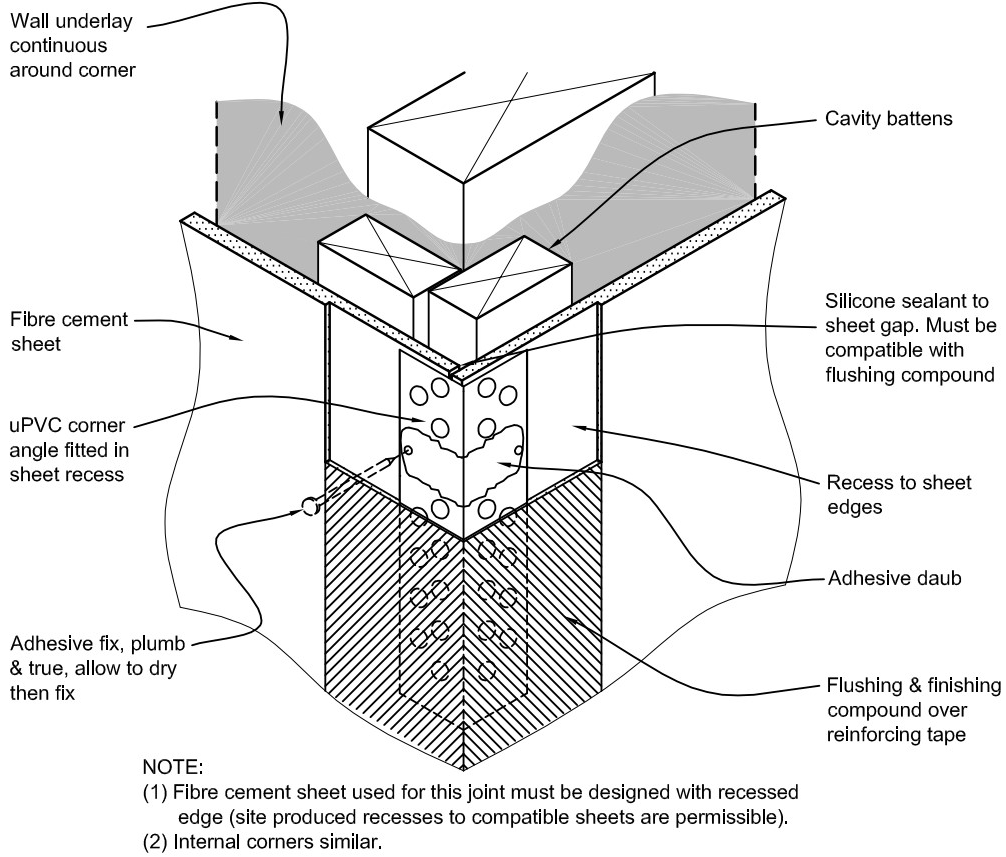
다음의 이미지는 Windows and doors for direct fixed fibre cement sheet 의 시공디테일입니다. 이전에 공유하였던 시공디테일들과 많은 공통점을 발견 할 수 있습니다.
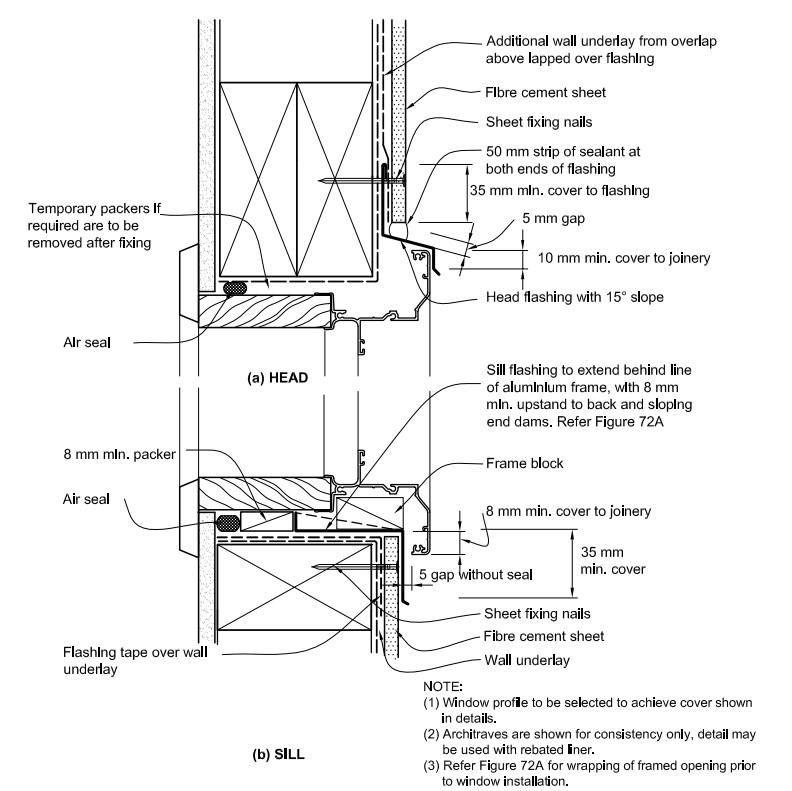
추가로, 다음의 이미지는, Windows and doors for fibre cement sheet and flush-finished fibre cement on cavity의 시공 디테일입니다.
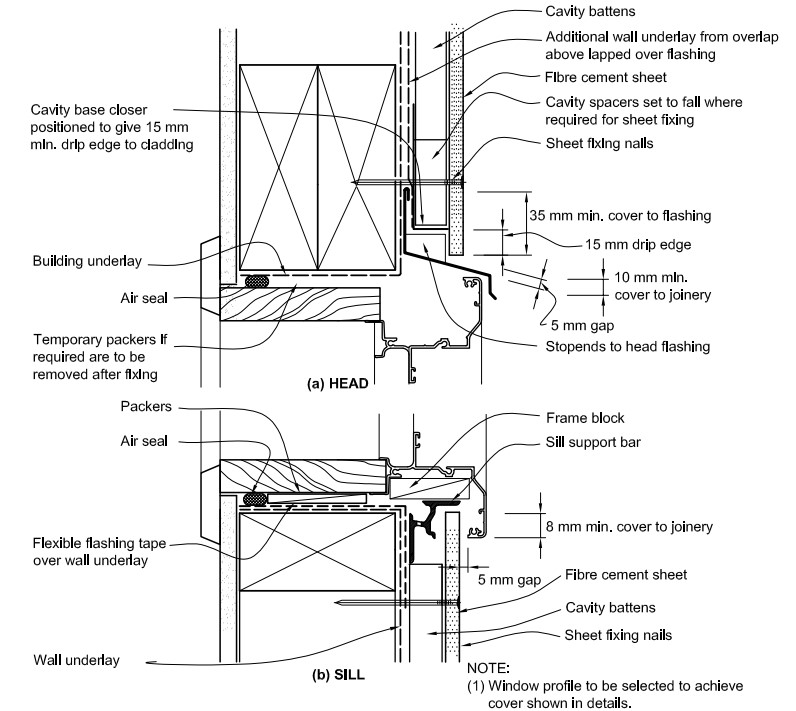
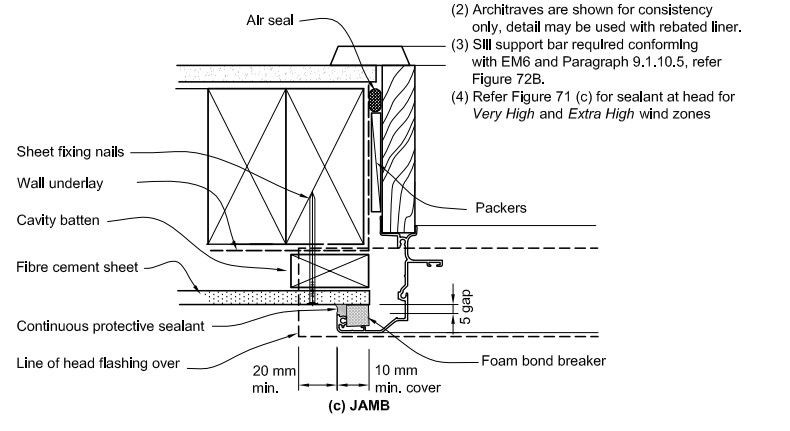
이번 [이야기]의 마지막 시공 디테일로는, [Flush-finished topped balustrades]입니다.
[Flush-finished topped balustrades]
Where the tops to enclosed balustrades are formed using flush-finished fibre cement, they shall have a minimum fall of 10° (1:6), and be wrapped with a waterproofing membrane, approved by the supplier of the jointing and finish system.
The membrane shall be fully protected by the coating and shall comply with the requirements of AS/NZS 4858
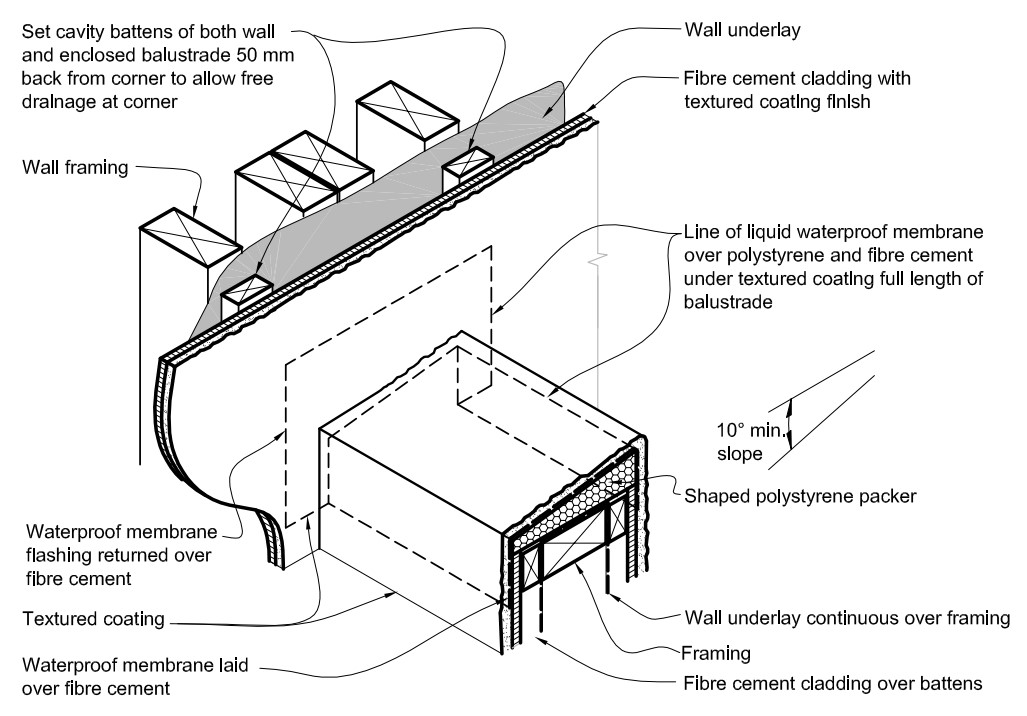
이와 같이, 외부 벽체의 방습/방수의 솔루션은 어떠한 자재로 마감하느냐에 따라, 다양한 솔루션이 존재할 수 있습니다. 그래서, 이러한 표준화가 정립되어 설계를 하는 사람과 자재를 만드는 사람, 그리고 시공하는 사람이 같은 개념을 공유할 때, 건축물의 가치는 장기간 유지될 수 있을 것입니다.
그럼, 다음 [토크콘서트]를 기대 하겠습니다.


