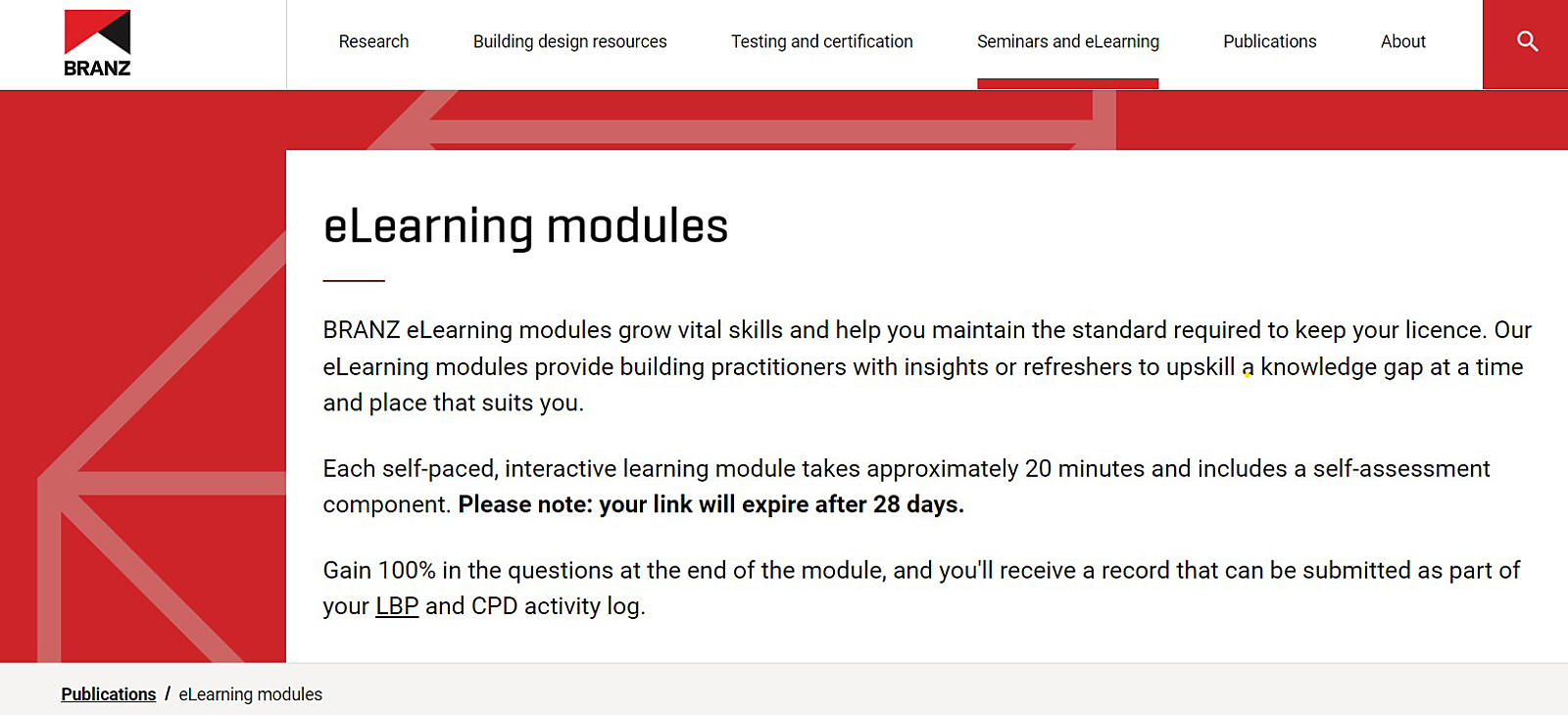뉴질랜드 빌더의 토크콘서트 시즌3
뉴질랜드 건축프로세스의 표준화
[ BRANZ ]
WITAincu 박은범 대표
“뉴질랜드와 한국을 오가며 일하는, 건축프로젝트 [빌더]&매니저, 직업&재활상담가, 경영컨설턴트&교육기획가” 입니다."
글·사진제공_박은범 대표
010-8612-9734 / e-mail. witastory@naver.com
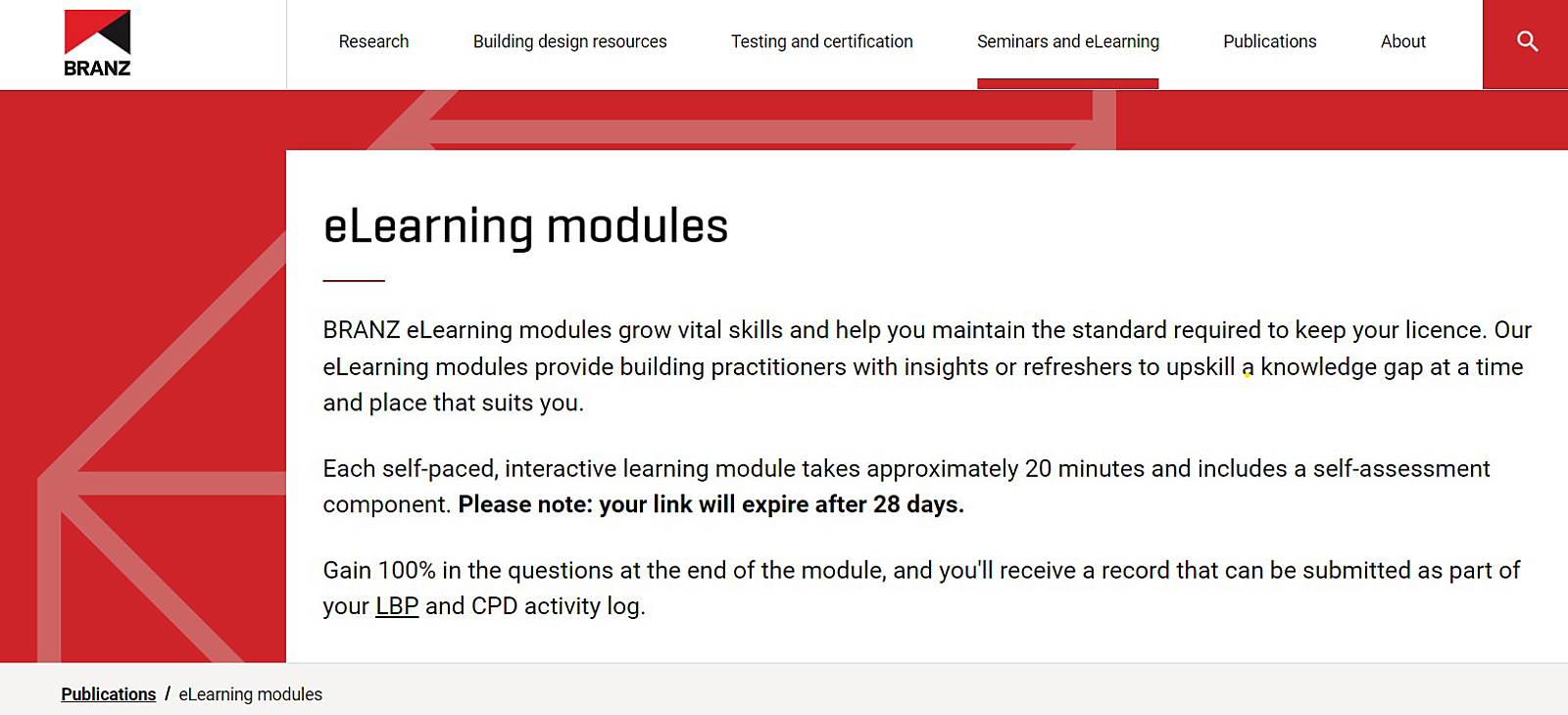
뉴질랜드의 [BRANZ]의 기능 중, 가장 매력적인 것은 건축프로세스의 표준화를 기반으로 한, 매뉴얼과 교육의 중심 역할을 하고 있다는 것입니다.
[BRANZ] 사이트를 접속하여 [Semonars and eLearning]을 접속하면 다음의 이미지와 같은 페이지를 확인 할 수 있습니다.
이번 [토크콘서트]에서는 [eLearning]영역에서 제공되고 있는 주제를 공유하면서, 한 나라의 건축프로세스가 표준화되기 위해, 어떤 부분을 중심으로 접근하고 있는지에 대해, 뉴질랜드의 경우를 예를 들어 공유하는 시간이 될 것입니다.
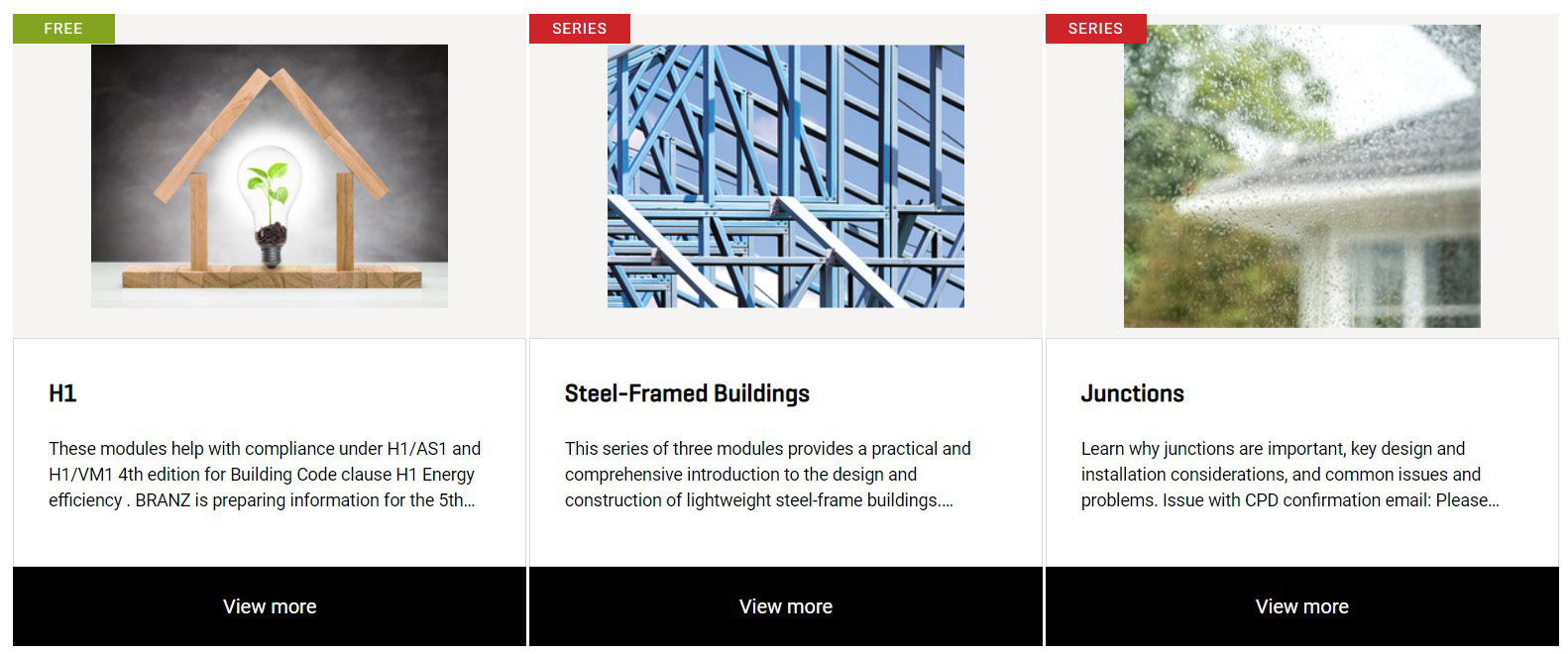
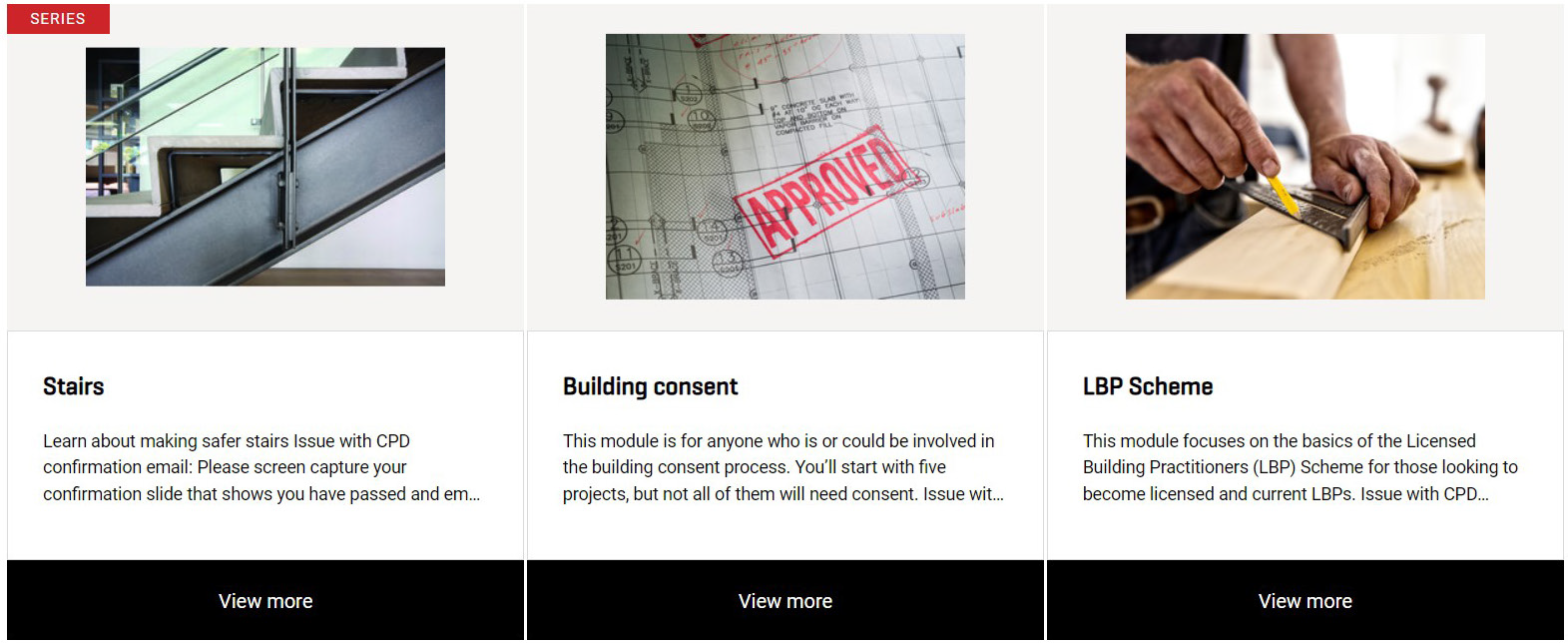
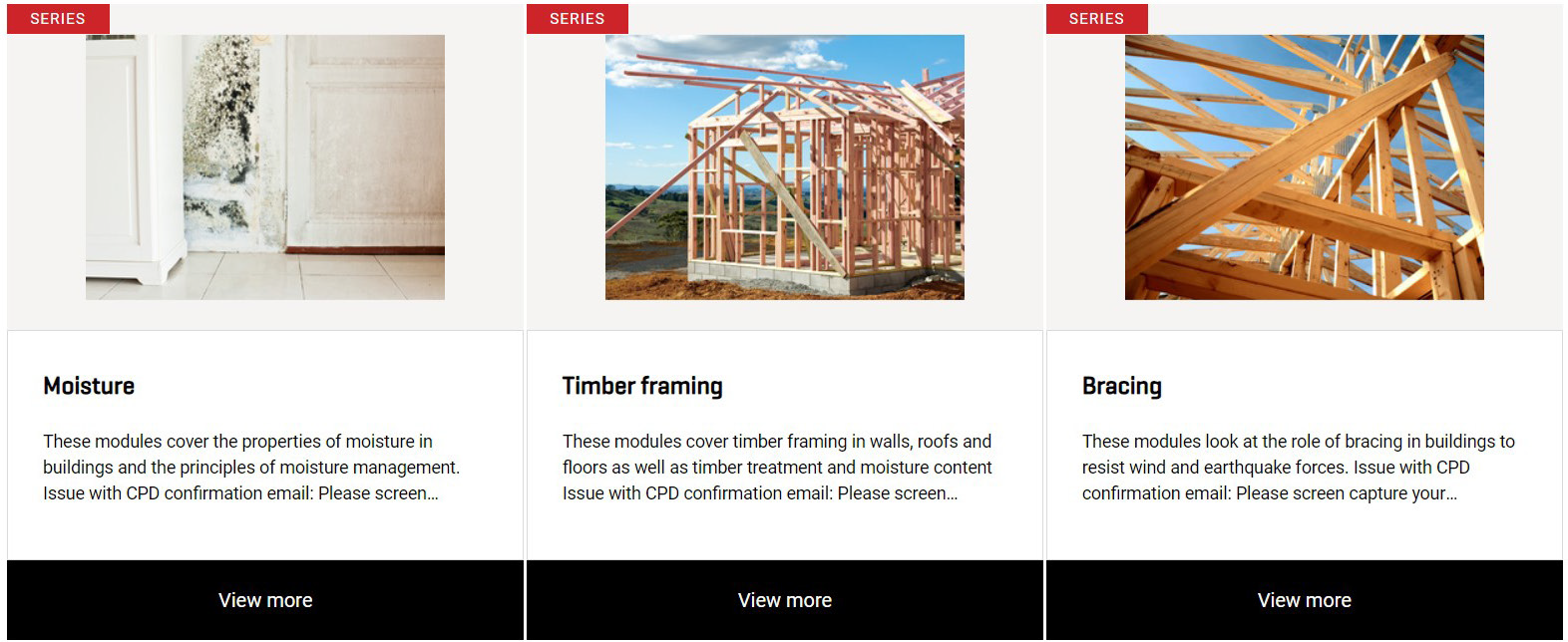
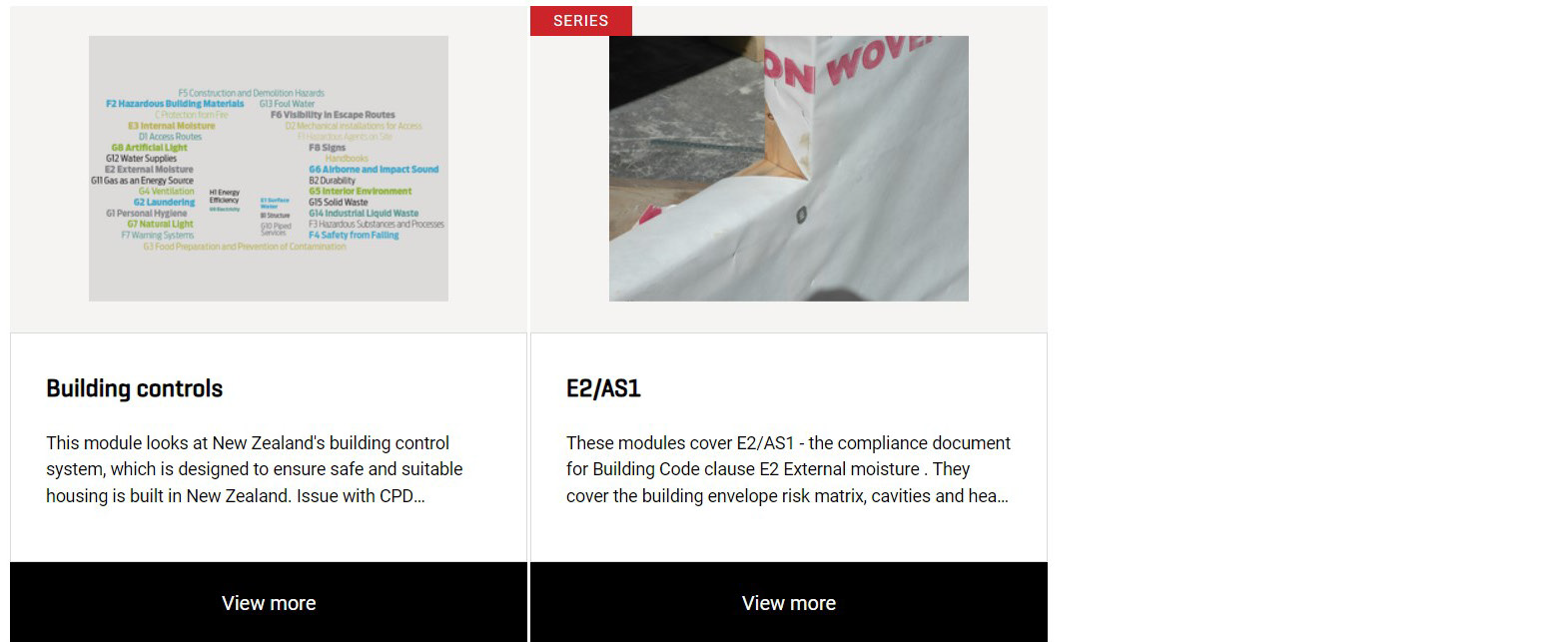
뉴질랜드 BRANZ의 [eLearning]의 경우에는 2024년, 2월 현재, 약 11개의 주제로 제공되고 있습니다.
위의 주제들을, 순서대로 설명해 보도록 하겠습니다.
첫 번째 주제는, [H1], Energy efficiency에 대한 내용입니다.
참고로, ‘H1/AS1’라는 표현 중, AS는 ‘Australia Standard’의 약자로, 뉴질랜드와 호주는 거의 동일한 건축프로세스 표준을 공유하고 있고, 거의 모든 매뉴얼에 함께 표시되어 있습니다.
[H1/Energy efficiency]는 다음의 내용으로 구성되어 있습니다.

What are construction R-values?
Roofs – sloping and skillion
Floors – underslab heating and slabs with attached unconditioned spaces
Windows – compliance and avoid overheating
Doors – compliance and opaque doors
Walls – compliance and improved performance
Secondary insulation – improve performance for walls and roofs
즉, 건축물의 단열의 기준인 R-values에 대한 설명을 시작으로, 지붕 / 바닥 / 창문 / 도어 / 벽체 / 2중 단열 등의 상세 내용으로 구성되어 있습니다. 이러한 내용들은 설계 / 시공 과정에서 사전에 검토되어야 할 주요 요소입니다.
2번째로는, [Steel-Framed Buildings]의 내용으로, 3개의 교육으로 구성되어 있습니다.
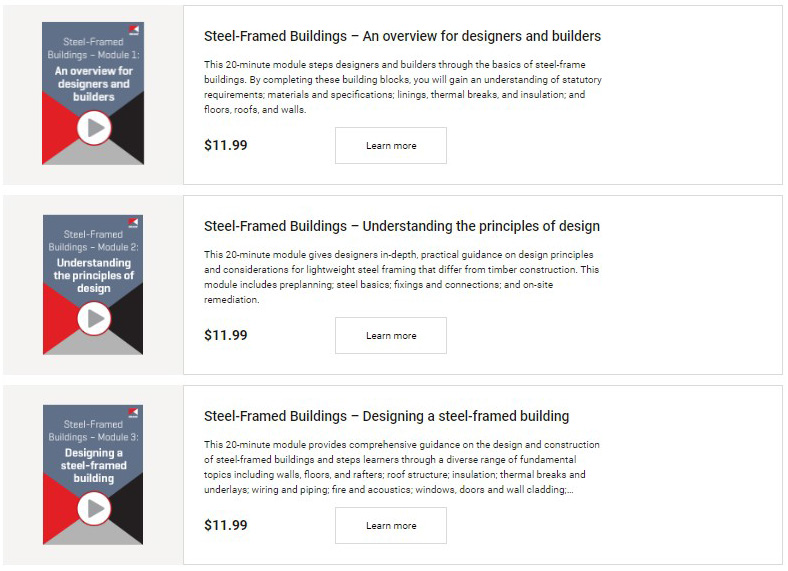
뉴질랜드에 경우, 건축물의 대부분은 [Timber-Framed Buildings]이지만, 최근 10년 동안 꾸준한 비율로 [Steel-Framed Buildings]이 건축되어 지는 경우를 관찰할 수 있습니다.
첫 번째의 내용으로는, [An overview for designers and builders] 으로, [Steel-Framed Buildings]의 설계 및 시공의 기본적인 개념을 공유하는 내용으로 구성되어 있습니다. 특히, [Timber-Framed Buildings]과의 공통점과 차이점에 대한 이해할 수 있을 것입니다.
두 번째의 내용으로는, [Understanding the principles of design]
- Designers in-depth
- Practical guidance on design principles
- Considerations for lightweight steel framing that differ from timber construction
- Preplanning
- Steel basics
- Fixings and connections
- On-site remediation
세 번째의 내용으로는, [Designing a steel-framed building]
- Comprehensive guidance on the design and construction of steel-framed buildings
- Steps learners through a diverse range of fundaental topics including walls, floors, and rafters
- Roof structure
- Insulation
- Thermal breaks and underlays
- Wiring and piping
- Fire and acoustics
- Windows, doors and wall cladding
- Bracing
- Foundations and connections
등으로 구성되어 있습니다.
개인적으로, 뉴질랜드에서 [Steel-Framed Buildings]관련 프로젝트 참여 경험이 있어, 이 차이점에서 대한 사전이해가 설계 / 시공 / 현장관리 프로세스에 어떤 영향을 주는지 공감되는 부분이 많습니다.
다음은 [Junctions]입니다.
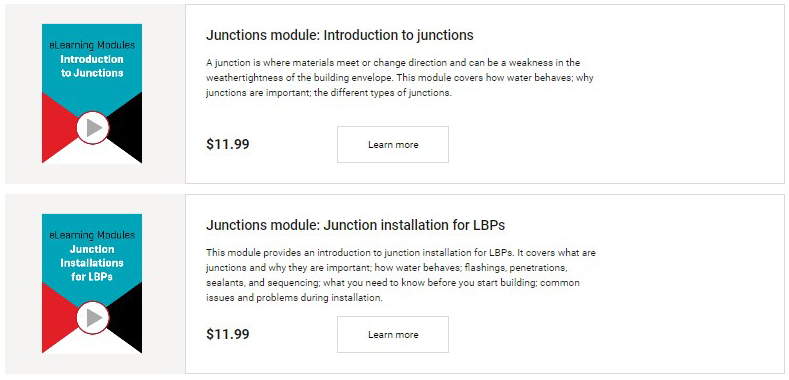
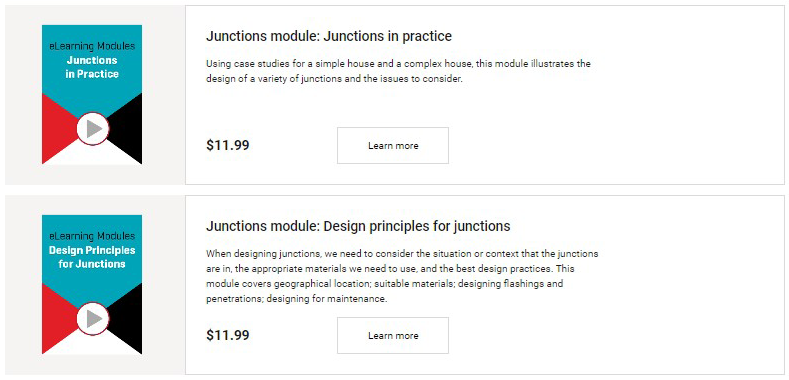
첫 번째는 [Junctions module : Introduction to junctions]에 대한 상세내용입니다.
A junction is where materials meet or change direction and can be a weakness in the weathertightness of the building envelope.
- How water behaves
- Why junctions are important
- The different types of junctions
두 번째는 [Junction installation for LBPs]에 대한 상세내용입니다.
An introduction to junction installation for LBPs.
- What junctions are
- Why they are important
- How water behaves, flashings, penetrations, sealants, and sequencing
- What you need to know before you start building
- Common issues and problems during installation
세 번째는 [Junctions in practice]에 대한 상세내용입니다.
- Using case studies for a simple house and a complex house
- Design of a variety of junctions and the issues to consider
네 번째는 [Design principles for junctions]에 대한 상세내용입니다.
When designing junctions, we need to consider the situation or context that the junctions are in,
- The appropriate materials we need to use, and the best design practices
- Geographical location
- Suitable materials
- Designing flashings and penetrations
- Designing for maintenance
다음은 [Stairs]입니다.
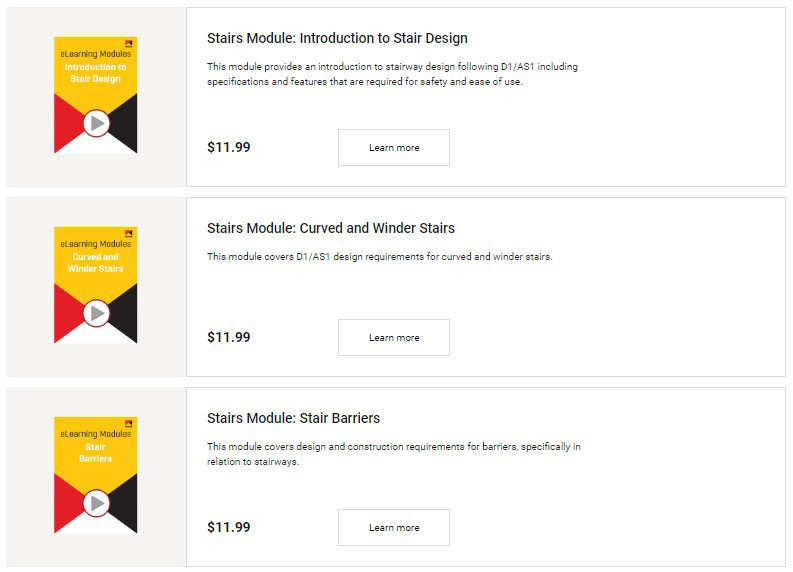
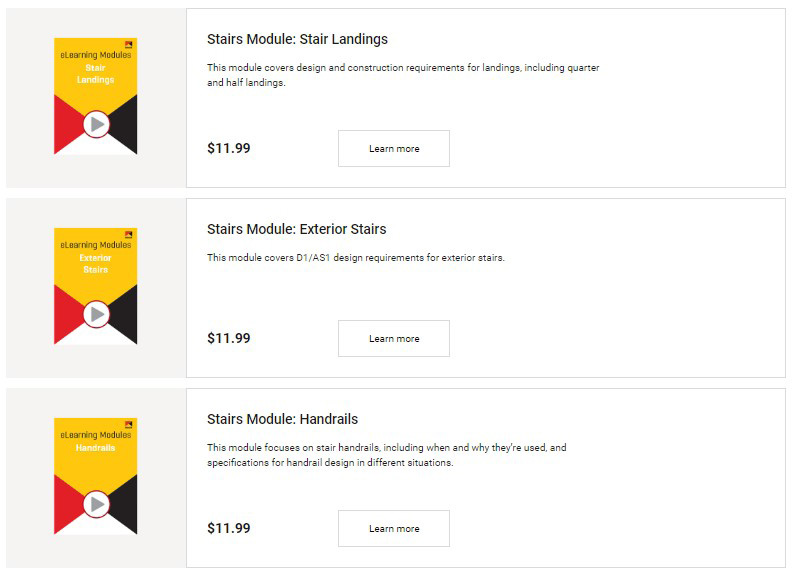
첫 번째는 [Introduction to Stair Design]에 대한 상세 내용입니다.
This module provides an introduction to stairway design following D1/AS1 including specifications and features that are required for safety and ease of use.
참고로, 뉴질랜드 건축프로세스에서 [계단]은 빌더의 역량을 표현할 수 있는 분야 중 하나라고 개인적으로 생각하고 있습니다. 왜냐하면, 신축 단지에서 계단은 대부분은 공장에서 만들어져 설치만 하는 경우가 대부분인데, 간혹 빌더가 현장에서 직접 계단을 시공해야 하는 경우, 그 일을 해 낼수 있는 빌더의 수가 줄어들고 있기 때문입니다.
이 부분은 공장에서 대부분 만들어져 오는 뉴질랜드 건축프로세스가 30년이상 지속되면서 오는 또 하나의 현상이기도 합니다. 특히, 기울기가 적용되는 지붕 / 계단 / 휠체어 진입로 등을 자유자재로 시공할 수 있는 빌더는 찾기가 어려워지는 뉴질랜드 건축현장의 모습입니다.
그래서 이러한 교육컨텐츠의 기획의도에서도, 교육의 내용이 제법 많은 부분을 차지 하는 분야 중 하나가 [계단]
이지 않을까 합니다.
두 번째는 [Curved and Winder Stairs]에 대한 상세내용입니다.
D1/AS1 design requirements for curved and winder stairs.
세 번째는 [Stair Barriers]에 대한 상세내용입니다.
Design and construction requirements for barriers, specifically in relation to stairways.
네 번째는 [Stair Landings]에 대한 상세내용입니다.
Design and construction requirements for landings, including quarter and half landings.
다섯 번째는 [Exterior Stairs]에 대한 상세내용입니다.
D1/AS1 design requirements for exterior stairs.
여섯 번째는 [Handrails]에 대한 상세내용입니다.
Stair handrails, including when and why they’re used, and specifications for handrail design in different situations.
다음은 [Building consent]입니다.

This module is for anyone who is or could be involved in the building consent process. You’ll start with five projects, but not all of them will need consent.
To pass this module, you need to work through the steps for the rest of the projects to get a Code Compliance Certificate for each.
Gain 100% in the test at the end of the module, and you’ll receive a record of your completion that can be submitted as part of your CPD(Continuing Professional Development) activity log.
이 부분은, 한국어로 [건축허가]의 관련 모듈로, 뉴질랜드 건축프로세스에 있어, 건축허가 / 준공 신청 주체는, 자격을 갖춘 [빌더]입니다. 그래서 한국의 건축프로세스와 큰 차이 중 하나라 볼 수 있습니다. 참고로 [건축준공] 신청주체인 [빌더]는 그 건축물의 책임을 최대 10년을 법으로 지정하고 있습니다.
따라서 이 부분은 다른 기회를 활용하여 공유하도록 하겠습니다.
다음은 [LBP Scheme]입니다.

상세내용으로는 다음과 같습니다.
basics of the Licensed Building Practitioners (LBP) Scheme.
It is broken down into two paths
– one for tradespeople and designers looking to become licensed
- one for current licensed building practitioners.
Topics covered in this self-paced module :
- The LBP Scheme and its benefits
- The roles and responsibilities of an LBP
- The scope to the different licence classes
- Skills maintenance
- Did I understand all of this?
- Gain 100% in the test at the end of the module, and you’ll receive a record of your completion that can be submitted as part of your CPD(Continuing Professional Development) activity log.
이 [LBP Scheme]은 앞서 설명하였던 [Building consent]과 마찬가지로, 뉴질랜드는 건축허가 / 준공의 신청주체인 [빌더]가 갖추어야 할 자격 Licensed Building Practitioners (LBP)관련 프로그램입니다.
이 부분도, 기회가 되면 다음에 건축 허가 및 준공 프로세스 관련하여, 뉴질랜드와 한국의 차이점 비교하는 과정에서 다루어 보고 싶습니다.
다음은 [Moisture]입니다.
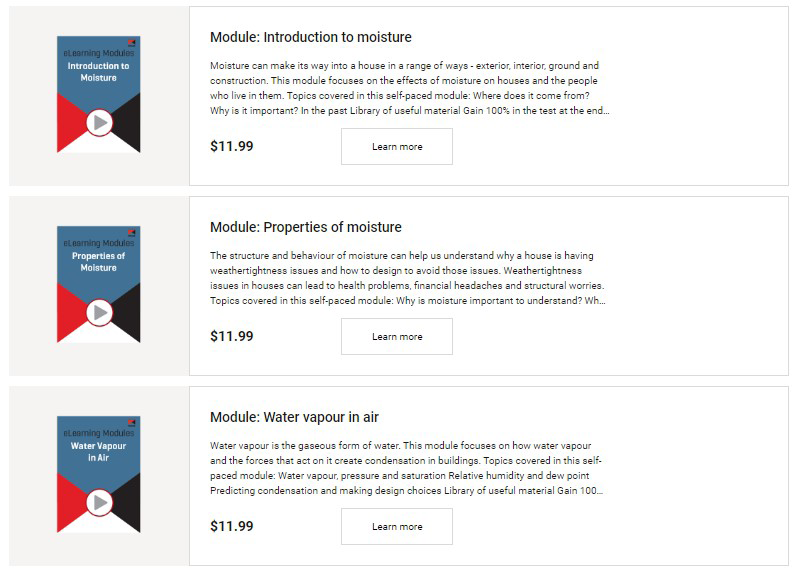
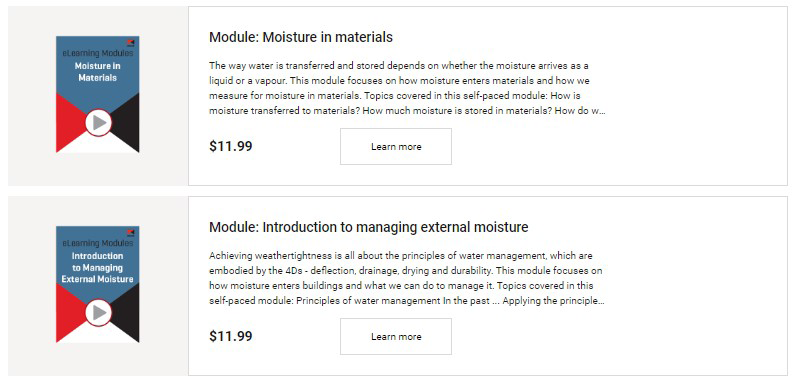
뉴질랜드 건축프로세스 중 가장 강조되는 [방수/방습]은 건축물의 수명과 그 공간을 사용하는 사람들의 건강과도 직결되기 때문에 교육의 수준 및 요구되는 수행 결과도 점점 강조되고 있습니다.
첫 번째는 [Introduction to moisture]에 대한 상세내용입니다.
Moisture can make its way into a house in a range of ways - exterior, interior, ground and construction.
This module focuses on the effects of moisture on houses and the people who live in them.
Topics covered in this self-paced module :
Where does it come from?
Why is it important?
In the past
Library of useful material
Gain 100% in the test at the end of the module, and you’ll receive a record of your completion that can be submitted as part of your CPD(Continuing Professional Development) activity log. (모든 과정에 동일하게 적
용됩니다)
두 번째는 [Properties of moisture]에 대한 상세내용입니다.
The structure and behaviour of moisture can help us understand why a house is having weathertightness issues and how to design to avoid those issues.
Weathertightness issues in houses can lead to health problems, financial headaches and structural worries.
Topics covered in this self-paced module:
Why is moisture important to understand?
What form does H₂O take?
How does it behave?
Library of useful material
세 번째는 [Water vapour in air]에 대한 상세내용입니다.
Water vapour is the gaseous form of water. This module focuses on how water vapour and the forces that act on it create condensation in buildings.
Topics covered in this self-paced module :
Water vapour, pressure and saturation
Relative humidity and dew point
Predicting condensation and making design choices
Library of useful material
네 번째는 [Moisture in materials]에 대한 상세내용입니다.
The way water is transferred and stored depends on whether the moisture arrives as a liquid or a vapour.
This module focuses on how moisture enters materials and how we measure for moisture in materials.
Topics covered in this self-paced module:
How is moisture transferred to materials?
How much moisture is stored in materials?
How do we measure moisture in materials?
Library of useful material
다섯 번째는 [Introduction to managing external moisture]에 대한 상세내용입니다.
Achieving weathertightness is all about the principles of water management, which are embodied by the 4Ds - deflection, drainage, drying and durability. This module focuses on how moisture enters buildings and
what we can do to manage it.
Topics covered in this self-paced module:
Principles of water management
In the past ...
Applying the principles
Library of useful material
다음은 [Timber framing]입니다.
교육 프로그램 중 단연코, 가장 많은 내용을 담고 있는 구조입니다.
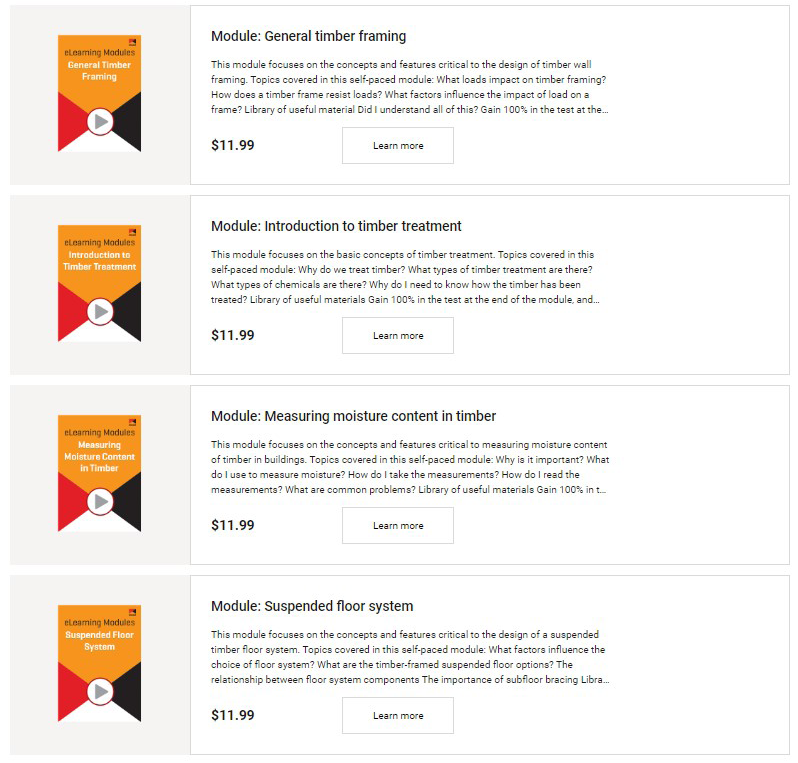
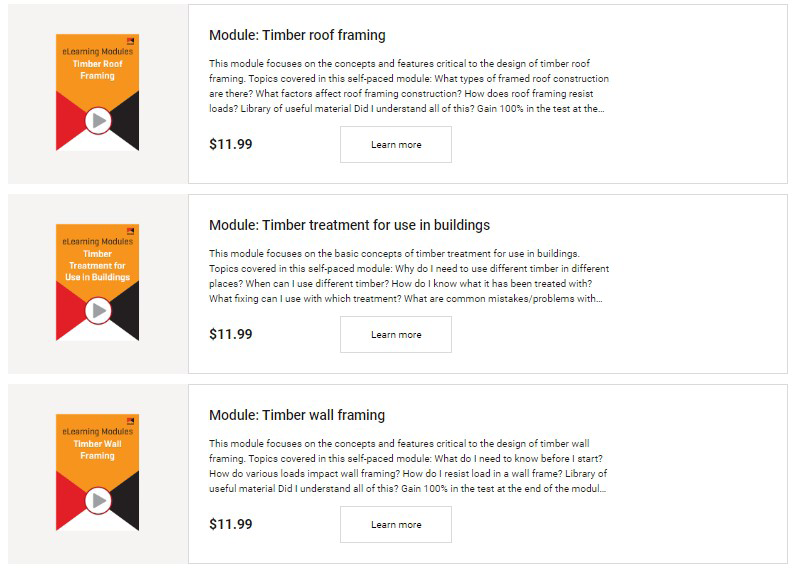
첫 번째는 [General timber framing]에 대한 상세내용입니다.
This module focuses on the concepts and features critical to the design of timber wall framing.
Topics covered in this self-paced module :
What loads impact on timber framing?
How does a timber frame resist loads?
What factors influence the impact of load on a frame?
Library of useful material
Did I understand all of this?
Gain 100% in the test at the end of the module, and you’ll receive a record of your completion that can be submitted as part of your CPD(Continuing Professional Development) activity log. (모든 과정에 동일하게 적
용됩니다)
두 번째는 [Introduction to timber treatment]에 대한 상세내용입니다.
This module focuses on the basic concepts of timber treatment.
Topics covered in this self-paced module :
Why do we treat timber?
What types of timber treatment are there?
What types of chemicals are there?
Why do I need to know how the timber has been
treated?
Library of useful materials
세 번째는 [Measuring moisture content in timber]에 대한 상세내용입니다.
Topics covered in this self-paced module :
Why is it important?
What do I use to measure moisture?
How do I take the measurements?
How do I read the measurements?
What are common problems?
Library of useful materials
네 번째는 [Suspended floor system]에 대한 상세내용입니다.
This module focuses on the concepts and features critical to the design of a suspended timber floor system.
Topics covered in this self-paced module:
What factors influence the choice of floor system?
What are the timber-framed suspended floor options?
The relationship between floor system components
The importance of subfloor bracing
Library of useful material
Did I understand all of this?
다섯 번째는 [Timber roof framing]에 대한 상세내용입니다.
This module focuses on the concepts and features critical to the design of timber roof framing.
Topics covered in this self-paced module:
What types of framed roof construction are there?
What factors affect roof framing construction?
How does roof framing resist loads?
Library of useful material
Did I understand all of this?
여섯 번째는 [Timber treatment for use in buildings]에 대한 상세내용입니다.
This module focuses on the basic concepts of timber treatment for use in buildings.
Topics covered in this self-paced module :
Why do I need to use different timber in different places?
When can I use different timber?
How do I know what it has been treated with?
What fixing can I use with which treatment?
What are common mistakes/problems with treated timber?
Library of useful materials
일곱 번째는 [Timber wall framing]에 대한 상세내용입니다.
This module focuses on the concepts and features critical to the design of timber wall framing.
Topics covered in this self-paced module :
What do I need to know before I start?
How do various loads impact wall framing?
How do I resist load in a wall frame?
Library of useful material
Did I understand all of this?
다음은 [Bracing]입니다.

Forces from wind and earthquakes place demands on a building. These demands are calculated for a particular building so that the building can be designed with enough bracing capacity to resist the demand
and perform structurally.
Topics covered in this self-paced module :
Wind bracing
Earthquake bracing
Library
Gain 100% in the test at the end of the module, and you’ll receive a record of your completion that can be submitted as part of your CPD(Continuing Professional Development) activity log.
다음은 [Building controls]입니다.

This module looks at New Zealand’s building control system, which is designed to ensure safe and suitable housing is built in New Zealand. This system is based on the Building Act 2004 and its subsequent regulations and codes.
Topics covered in this self-paced module :
Building Act / Building Code clauses
Design / Building consent
Code Compliance Certificate
Gain 100% in the test at the end of the module, and you’ll receive a record of your completion that can be submitted as part of your CPD(Continuing Professional Development) activity log.
다음은 [E2/AS1]입니다.
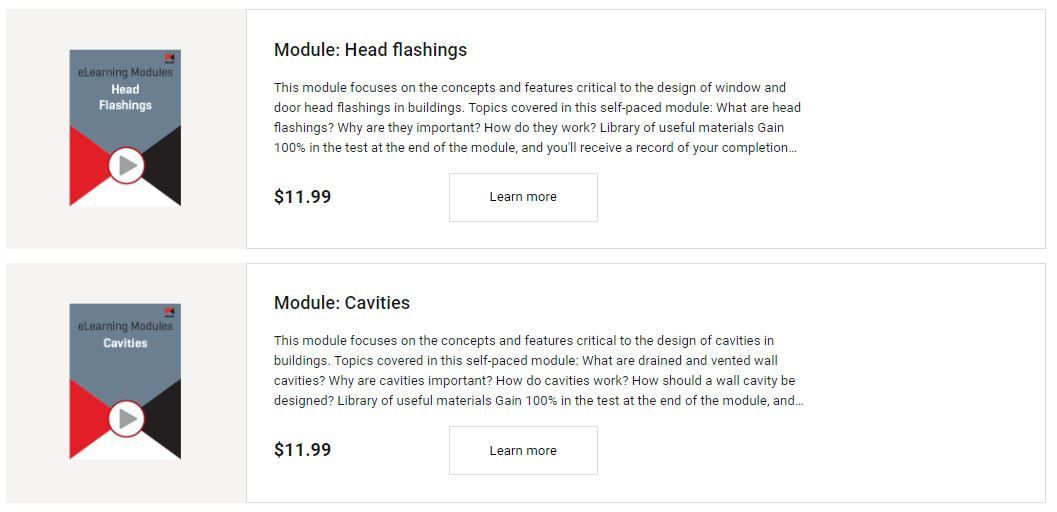
이 부분은 지난 [토크콘서트]에서 약 1년에 걸쳐 다룬 내용이기도 합니다. 따라서 개념적 정립에 대해서는 쉽게 접근할 수 있을 것이라 생각됩니다.
첫 번째는 [Head flashings]에 대한 상세내용입니다.
This module focuses on the concepts and features critical to the design of window and door head flashings
in buildings.
Topics covered in this self-paced module:
What are head flashings?
Why are they important?
How do they work?
Library of useful materials
Gain 100% in the test at the end of the module, and you’ll receive a record of your completion that can be submitted as part of your CPD(Continuing Professional Development) activity log. (모든 과정에 동일하게 적
용됩니다)
두 번째는 [Cavities]에 대한 상세내용입니다.
This module focuses on the concepts and features critical to the design of cavities in buildings.
Topics covered in this self-paced module :
What are drained and vented wall cavities?
Why are cavities important?
How do cavities work?
How should a wall cavity be designed?
Library of useful materials
이번 [토크콘서트]에서 공유한 [BRANZ] 11가지의 온라인 교육 영역은, 뉴질랜드 건축프로세스의 표준화를 이해하는데 도움이 될 것이라는 믿음에서 공유하였습니다.
개인적으로, 한국과 뉴질랜드의 건축프로세스와 현장의 경험적 차이를 비교하면서 드는 생각들을 이렇게 월간[빌더]를 통해 공유할 수 있어 참 좋습니다.
[표준화]는 어느 특정 그룹의 권한도 의지도 아니라고 생각합니다.
합리적인 건축프로세스의 표준은 우리 스스로 결정할 수 있는 영역이 되었습니다.
저 조차도,
비가 새거나 / 곰팡이 가능한 / 방음이 되지 않는 / 외부의 추위와 더워로부터 보호되지 않는 / 방수가 되지 않는 / 심지어 기울어지고 갈라지는 ...
그런, 건강하지 않은 집에서는 살고 싶지 않습니다.
다음 [토크콘서트]를 기대하겠습니다.
시공 · 설계 · 자재 · 건축주를 위한 커뮤니티 매거진, 월간빌더


