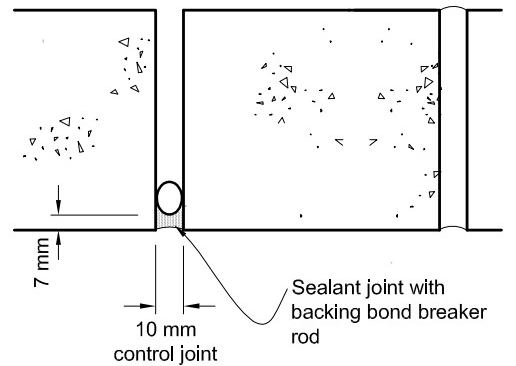"나는 [빌더]입니다.
건축물에 있어 필요한 모든 공정, 예를 들면,
굴삭기로 땅을 파고,
기초를 만들고,
건물의 구조를 세우고,
지붕을 덮고,
구조의 방수/방습의 외장을 둘러싸주고,
창문과 현관문, 천장과 벽난로 같은 다양한 기능을 넣어주고,
벽안에 전기/배관을 넣어주고,
단열과 기밀에 대한 적절한 기준을 적용하고,
내부의 마감을 위한 구조를 보완하고,
생활의 [행복감]을 위한 다양한 디자인으로 마무리하는,
모든 공정을, 직접 다하는 것을 좋아하는 [빌더]입니다.
나는 건축물을 [사람]으로, 그리고 [빌더]를 [의사]로 비유합니다.
[빌더], 건축물이라는 [창조물]을 그 누구보다 깊이 이해하고 대할 수 있는
[숙련된 존재]라고 생각합니다.
그만큼, 나는 [빌더]라는 직무에 있어, 성취감과 만족도가 매우 높습니다."
뉴질랜드 [빌더]의 토크콘서트 시즌 2
#7 Wall Cladding 구조에 대한[External Moisture]_B
글·사진제공_박은범 대표
[Wall Cladding], 벽체에 대한 방습/방수 솔루션에 두 번째로 Clay brick or Concrete brick or block으로 대표되는 [Masonry Veneer]에 대해[이야기]를 시작하도록 하겠습니다.
이 솔루션의 General 사항을 정리하면 다음과 같습니다.
1) The materials and workmanship of masonry veneer shall have a maximum mass of veneer of 220 kg/m2 and minimum veneer thickness of 70 mm
2) Masonry units shall be laid-up in running bond
3) Mortar joints less than 24 hours old shall not be subject to vibration, such as would result from the nailing of interior linings
Installation, Masonry veneer construction shall be,
a) A maximum height of veneer above adjacent finished ground level of 7 m.
b) A maximum height of veneer of 4.0 m, measured from the top of the concrete masonry wall, foundation wall or slab edge foundation. In the case of a veneer faced concrete block wall or foundation wall height is measured from the top of that wall.
c) A maximum height of veneer of 5.5 m on a gable end wall.
d) A minimum wall or panel width of 230 mm.
다음의 이미지는, 한국에서도 공유가 필요하다고 생각하는 [Masonry Veneer]의 솔루션 중 첫 번째로, [Control joints]입니다. 참고로, Clay bricks 보다는 Concrete bricks 에 적용되는 솔루션입니다.
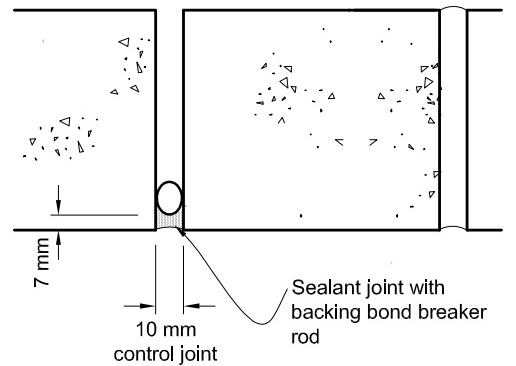
‘Clay bricks Control joints in clay brick masonry veneerare not required,
unless specified by the brick manufacturer.’
Concrete bricks의 Control joints의 세부사항은 다음과 같습니다.
Longitudinal shrinkage stresses in concrete masonry veneer shall be controlled by providing vertical control joints at not more than 6 m centres.
Vertical control joints shall be located:
(a) Within 600 mm of T joints
(b) Within 600 mm of L shaped corners or by restricting the spacing to the next control joint to 3.2 m maximum
(c) At changes in wall height, exceeding 600 mm
(d) At changes in wall thickness. Control joints shall be formed
아래의 이미지는 [Installation]에서 언급한 Masonry veneer height limitations을 정리한 것입니다.
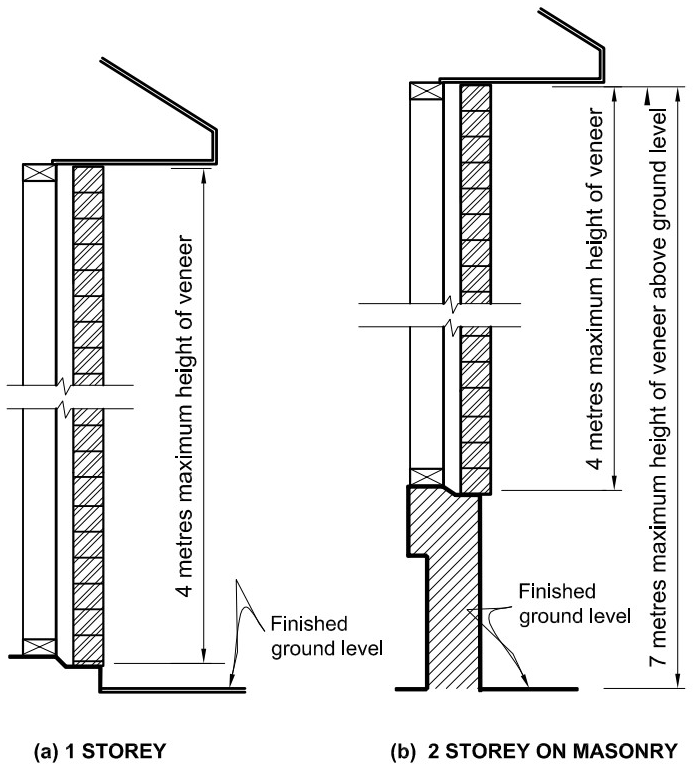
기본적으로, concrete masonry veneer의 높이가 4미터를 넘지 않는다는 것이 공통점입니다. 그래서 건축물의 벽체의 높이가 4미터 이상일 경우에는 하부의 콘크리트 벽체가 Veneer를 지탱해주는 구조로 디자인을 합니다. 이러한 시공 솔루션은 건축물의 외관디자인까지도 영향을 줍니다. 그래서, 설계단계부터 구조에 대한 솔루션을 바탕으로 외관디자인이 결정되는 경우가 많습니다.
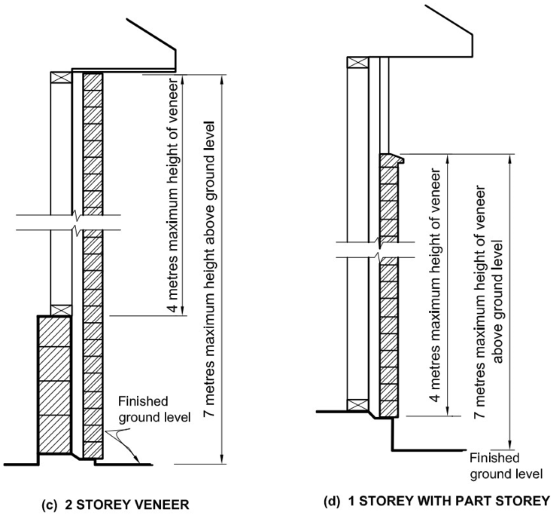
위 이미지는 1층과 2층 구조의 다른 조건일 경우의 사례입니다. 결과적으로는 concrete masonry veneer의 시공 규칙은 단순합니다. 외부 벽체의 하중을 받는 구조이기에, 구조적 안정성을 위한 단순한 구조가 제안되기 때문입니다.
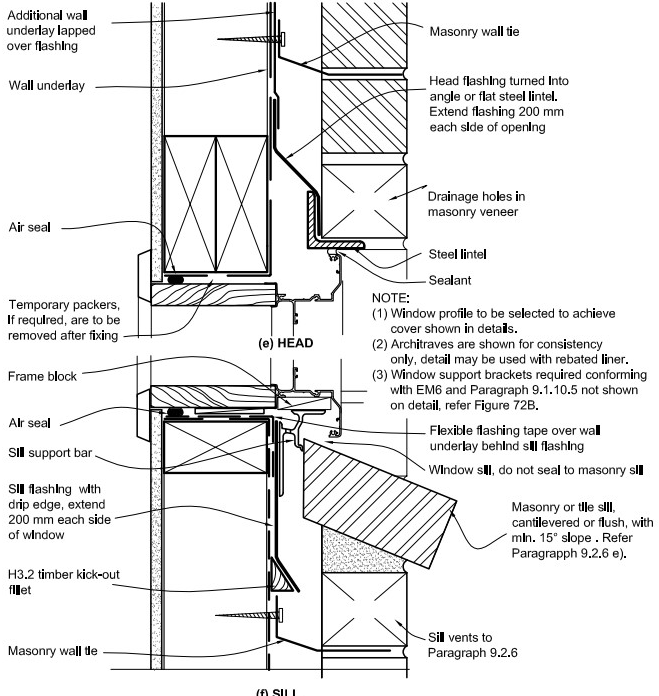
위 이미지는 Masonry veneer 시공 솔루션에 있어, 조금은 까다로운 window and door installation 부분에 대해 공유하려 합니다. 다른 외장 마감재와는 달리 Masonry veneer는 쉽게 수정/조정 할 수 있는 특성을 가지고 있습니다.
그래서, 창문 또는 도어의 높이도 건축 초기부터 면밀한 계산 속에서 확정되어야 하며, 그에 맞는 솔루션을 적용을 위한 부가적인 작업들이 필요합니다.
Masonry veneer cavities 에 대하여서는, 고려해야 할 사항이 조금은 많은 편입니다만, 그렇다고 많이 복잡한 것은 아닙니다. 주된 관점은 Masonry veneer 로 흡수된 습기나 빗물에 대한 배수 및 환기 솔루션 입니다.
a) The clear width of cavity between the masonry veneer and the exterior face of the wall underlay or bracing attaching to timber framing shall not be less than 40 mm or more than 75 mm wide measured at any part of the cavity
b) Pipes and services shall not be placed in the cavity other than passing directly through the cavity to the exterior.
c) The cavity shall be drained and vented to outside at the bottom of wall panels, and above openings by open perpends that:
i) are a minimum of 75 mm in height, by the width of the vertical mortar joint
ii) at centres not exceeding 800 mm (wher drainage/weep holes are less than 75 mm high, decrease spacing to give a ventilation area of 1000 mm2/m wall length)
iii) are fitted with vermin proofing where gaps greater than 13 mm exist.
d) The cavity shall be ventilated to the outside at the top of walls by either similar vents as at the bottom, or a continuous 5 mm minimum gap between the top course and soffit board, with a cover bead to outside that maintains a minimum 2 mm gap to masonry
e) The cavity shall be vented under openings exceeding 2.4 metres wide through gaps in perpends positioned at 1/3 points along the opening except at opening ends. Where these vent openings are used, protect from water entry using cantilevered sill bricks
f) The cavity shall be sealed off from the floor and roof space
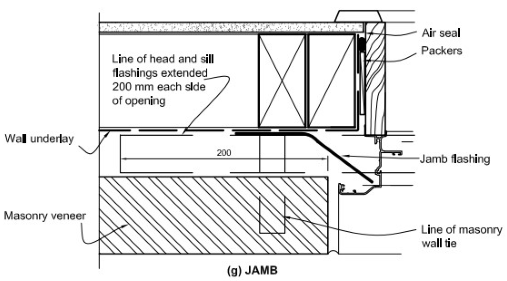
Plan View
위 이미지는 건축물의 단면을 위에서 아래로 보는 [Plan] view 관점으로, Window 또는 Door의 Opening에 해당되는 JAMB의 솔루션을 설명하고 있습니다. 무엇보다도 Sill & Jamb Flasing의 보안을 통해, 기존 wall 과 Masonry veneer 사이에 유입될 수 있는 습기의 차단을 목적으로 하고 있습니다.
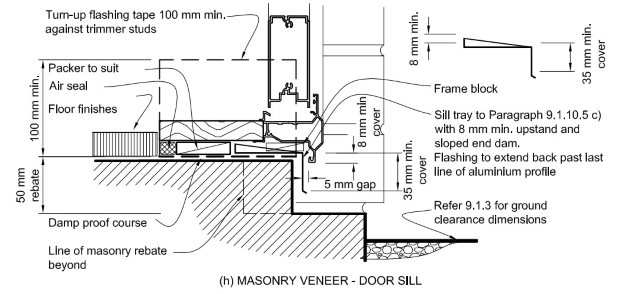
Section View
위의 이미지는 건축물의 단면을 옆에서 보는 [Section] view 관점으로, 특히 Door 하부 Sill 부분에 대한 상세 솔루션을 설명하고 있습니다. 특히, 도어 프로파일 하부로 침투되는 습기나 수분에 대한 8mm upstand dam flashing 과 Damp proof course 같은 자재와 조합이 중요한 요점입니다.
그리고, 콘크리트 기초와 지면과의 Level 차이와 실내 Floor와의 지켜져야 하는 Level 기준들을 시스템 관점에서 이해한다면, 처음 한 두 번의 시공으로, 쉽게 습득할 수 있는 시공 수준임을 강조하고 싶습니다.
.
.
.
사실, [빌더]가 유체역학 / 삼투압 / 습한 공기의 이동 등 분석하고 계산할 필요 없이, 건축물의 지리적 / 기후적 위치를 고려한 참조 기준이 존재한다면, 이 모든 세부사항을 매우 합리적으로 결정하여 시공할 수 있는 시스템이 만들어 질 것입니다.
그럼에도, 아직까지는 많은 경우, 건축에 적용되는 구조 / 유체 등의 물리역학을 이해하고 부합하는 건축자재까지 찾거나 직접 제작해서 적용하는 것을 현장 [빌더]에게 요구하고 있는 현실이라는 생각이 들곤 합니다. 그러다 보니, 합리적인 수준의 건축물을 보다 많은 사람들이 얻을 수 없는 환경이 만들어지는 것은 아닌가 반문해보고 있습니다.
사실, [빌더]는 현장에서 실행가의 역할 만으로도, 도전에 연속인 환경 일 수 있는데, 건축공법의 근거까지 요구받고 있다는 것은 무리한 요구라고 생각합니다. 건축공법에 대한 엔지니어 관점은 그 분야의 전문그룹이 제시하는 것이 더 합리적이고 이에 맞는 건축자재를 표준화하여 유통될 수 있도록 하면, 결과적으로 모두가 예측 가능한 건축물이 존재할 수 있다는 것입니다. 자, 다시 Masonry veneer의 이야기로 돌아오도록 하겠습니다.
.
.
.
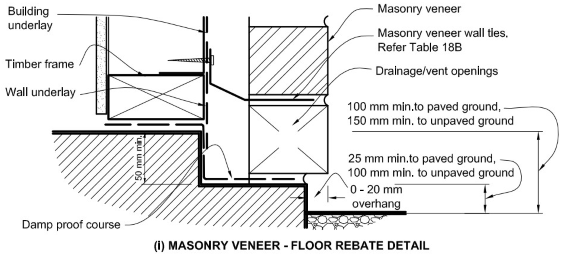
Masonry veneer - Floor Rebate Detail
위의 이미지는 일반적인 벽체와 Masonry veneer 의 Level, 특히 Floor rebate의 세부 솔루션을 공유한 것입니다. 외부 벽체와 Masonry veneer 사이에 최소 50mm 차이를 두는 것과 대지와 Masonry veneer와의 높이차이, 그리고 Masonry veneer의 20mm까지의 overhang 등의 기준은 기본적인 솔루션으로 이해할 수 있습니다.
Masonry below ground 사례를 보면, Damp Proof course의 적용을 기억하면 됩니다.
일단, Masonry veneer가 지면 아래로 시공될 경우, 대지 표면의 습기나 물이 삼투압으로 침투할 것이라 가정하고 그에 대한 방수/방습 시공 솔루션을 적용해야 합니다.
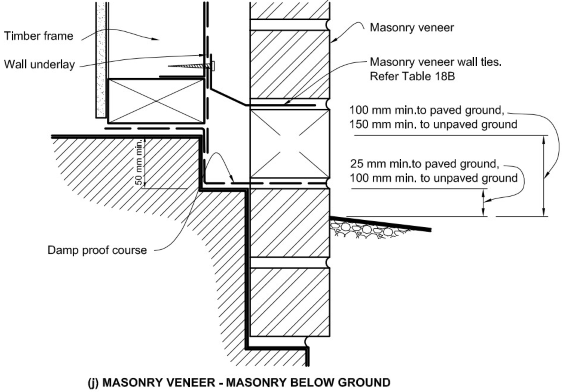
Masonry veneer - Masonry below ground
다음 이미지의 Above ground support 사례 경우에는, 방수/방습의 솔루션은 거의 동일합니다. 다만, Masonry veneer wall ties의 추가를 통해, 벽체의 진동에 대한 구조적 보완을 요구 받을 수 있습니다. 그리고 Concrete nlb의 50mm 차이도 기억하고 있어야 하는 부분입니다.
그래서 외부 벽체의 마감을 Masonry veneer로 결정했을 경우, Concrete 구조 시공 시, 아래의 이미지처럼 구조를 미리 이해하고 실행할 수 있어야 합니다.
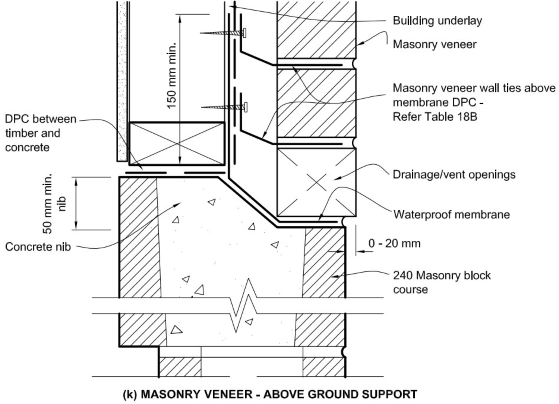
Masonry veneer - Above ground support
마지막으로, Masonry veneer와 Soffit 또는 Cantilever upper floor의 시공 솔루션을 공유하면서 이번 [토크]는 마치도록 하겠습니다.
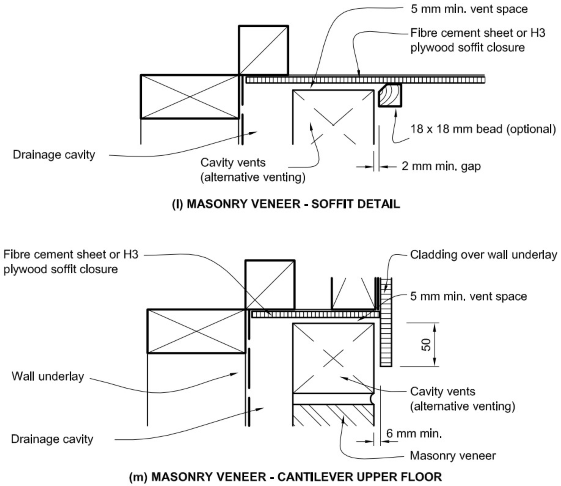
가장 중요한 개념은, Masonry veneer 최상부와 맞 닫는 부분에 최소 5mm의 Vent space를 적용해야 한다는 것입니다. Masonry veneer 라는 건축자재가 가지는 특성인 습기 또는 물을 머금을 수 있는 요소를 고려하여 습기를 스스로 배출 할 수 있는 구조를 솔루션을 제공하는 것으로, 섬세한 계획과 시공이 뒷받침되어야 보다 내구성과 완성도를 높일 수 있는 건축물이 만들어지는 것입니다.
그럼, 다음을 기대하도록 하겠습니다.



