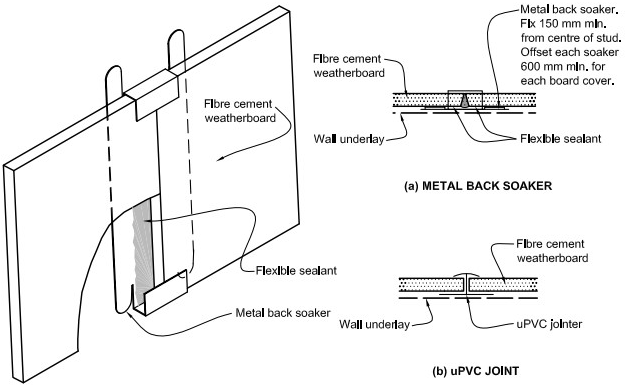"나는 [빌더]입니다.
건축물에 있어 필요한 모든 공정, 예를 들면,
굴삭기로 땅을 파고,
기초를 만들고,
건물의 구조를 세우고,
지붕을 덮고,
구조의 방수/방습의 외장을 둘러싸주고,
창문과 현관문, 천장과 벽난로 같은 다양한 기능을 넣어주고,
벽안에 전기/배관을 넣어주고,
단열과 기밀에 대한 적절한 기준을 적용하고,
내부의 마감을 위한 구조를 보완하고,
생활의 [행복감]을 위한 다양한 디자인으로 마무리하는,
모든 공정을, 직접 다하는 것을 좋아하는 [빌더]입니다.
나는 건축물을 [사람]으로, 그리고 [빌더]를 [의사]로 비유합니다.
[빌더], 건축물이라는 [창조물]을 그 누구보다 깊이 이해하고 대할 수 있는
[숙련된 존재]라고 생각합니다.
그만큼, 나는 [빌더]라는 직무에 있어, 성취감과 만족도가 매우 높습니다."
뉴질랜드 [빌더]의 토크콘서트 시즌 2
#9 Wall Cladding 구조에 대한[External Moisture]_D
글·사진제공_박은범 대표
[Wall Cladding], 벽체에 대한 방습/방수 솔루션 네 번째로, [Fibre Cement Weatherboards]와 [Profiled Metal Wall] Claddings 에 대해 [이야기]를 이어 나가려 합니다.
먼저, Fibre Cement Claddings 은 한국에서 가장 보편적인 외장재 중 하나 일 듯 합니다.
반면에, 시공 솔루션의 표준화에 대한 고민을 해야 할 외장재 중 하나 이기도 합니다. 뉴질랜드는, Fibre Cement Claddings 제조 업체의 시공매뉴얼과 엔지니어 구조설계의 관점을 통합적으로 검토하여 각 건축프로젝트에 적합한 시공솔루션을 제시하는 방식으로 진행됩니다.
다음은 뉴질랜드에서 적용되는 [Fibre Cement Weatherboards]의 일반사항을 정리한 것입니다.
[Limitations]
This Acceptable Solution is limited to flat fibre cement weatherboards, with a minimum thickness of 7.5 mm.
[Material performance]
Fibre cement weatherboards shall comply with AS/NZS 2908: Part 2
[Fixings]
Fibre cement weatherboards shall be fixed through the wall underlay to the framing at maximum 600 mm centres
[Laps and joints]
Horizontal laps shall be a minimum of 30 mm.
Joints shall be:
a) Positioned between studs,
b) Staggered at a minimum of 600 mm from joints in the adjacent boards, and
c) Weatherproofed by:
i) uPVC H jointers as shown in Figure 87, or
ii) Hidden soakers as shown in Figure 87, with sealant used between ends of boards complying with:
a. Type F, Class 20LM or 25LM of ISO 11600, or
b. low modulus Type II Class A of Federal Specification TT-S-00230C.
[Protective coating]
The exposed faces, including top edges at sills and all bottom edges, of horizontal fibre cement weatherboards
shall be finished with a minimum of a 2-coat latex exterior paint system complying with any of Parts 7, 8, 9 or 10 of AS 3730
다음의 이미지는 Joints in fibre cement weatherboards로, 한국에서는 거의 적용되지 않는 부분입니다. 그런 이유가 여러 가지 있겠지만, 특별한 언급을 하지 않도록 하겠습니다. 저에게 [토크콘서트]는 논쟁을 위한 [공간]이 아니기 때문이지요.
뉴질랜드는 방수/방습에 매우 민감한 건축법을 가지고 있습니다.
작년에 한번 즈음 언급하였을 듯 한데요. 뉴질랜드 정부는 약 20여 년 전, 비교적 강력한 건축법을 통과시키는 계기가 가지게 되었고, 지금의 건축 프로세스를 확립했습니다.
특히, 1992년부터 2004년까지, 10여 년간 건축된 주택들에게서 나타났던, 다양한 방수/방습의 실패 사례를 기반으로 대규모 소송이 이루어졌고, 이 과정에서 뉴질랜드 정부에도 1991년 기준, 건축법의 건축물 감리 기준 및 관행 불균등으로 인한 배상 책임이 발생하기도 하였습니다.
이러한 소송 전 이후로, 신축건물의 10년 동안의 구조와 누수에 대한 모든 책임을 담당하는 자격과정을 만들었고, 이 자격을 가진 [빌더]들의 등록번호가 그 주택 건축이력에 남게 되어 있습니다. 그래서 회사를 폐업했다 하더라도 [빌더]의 등록번호를 기준으로 책임을 물을 수 있는 절차를 가지고 있습니다.
그래서 건축현장에서 인스펙터의 방문은 매우 중요한 절차적 의미를 가지고 있습니다.
다시, Joints in fibre cement weatherboards의 이야기로 돌아오면, 다음의 이미지와 같이 Metal back soaker / uPVC Joint 적용을 솔루션으로 제시하고 있습니다.
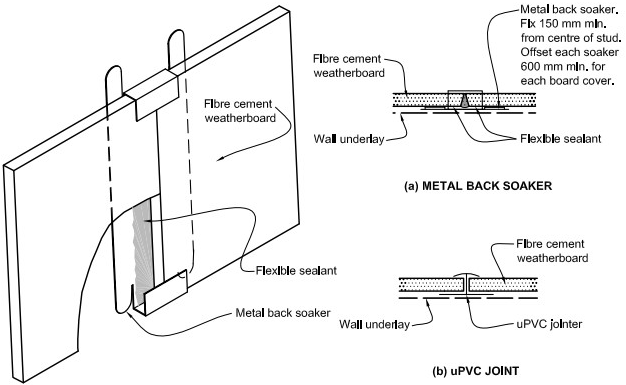
Metal back soaker 의 재질은 주로 알루미늄이며 외벽의 디자인적 요소로 인해 다른 규격도 시공되고 있습니다. uPVC Joint 는 가장 저렴한 자재 중 하나로, 시공편의성이 매우 좋은 것이 특징입니다. 그러나 외벽디자인이 그리 매력적이지 않아 요즘 뉴질랜드 주택에는 잘 적용하고 있지 않습니다.
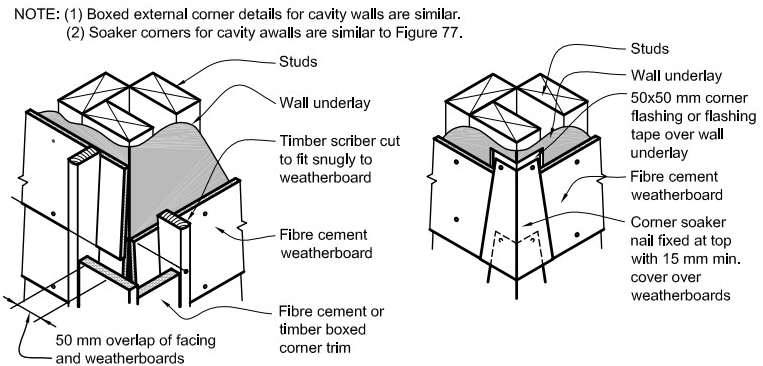
위의 이미지는 External corners in fibre cement weatherboards입니다.
지난 [토크콘서트]에서 이야기 했던, [우드외장재]와 형식은 거의 같습니다. 왜냐하면, fibre cement weatherboards는 [우드외장재]의 패턴을 그대로 가져온 것이기 그렇습니다.
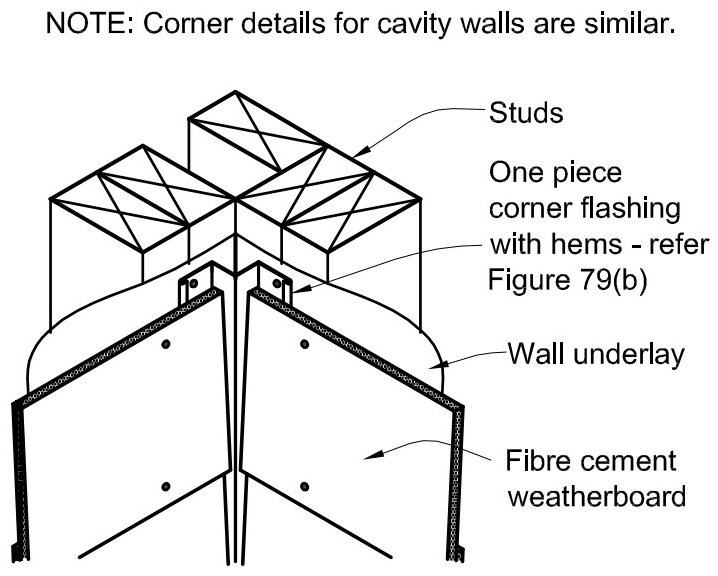
위의 이미지는 Aluminium corners in fibre cement weatherboards를 설명한 내용입니다.
역시 지난번에 언급한 Internal corner와 같은 형식입니다.
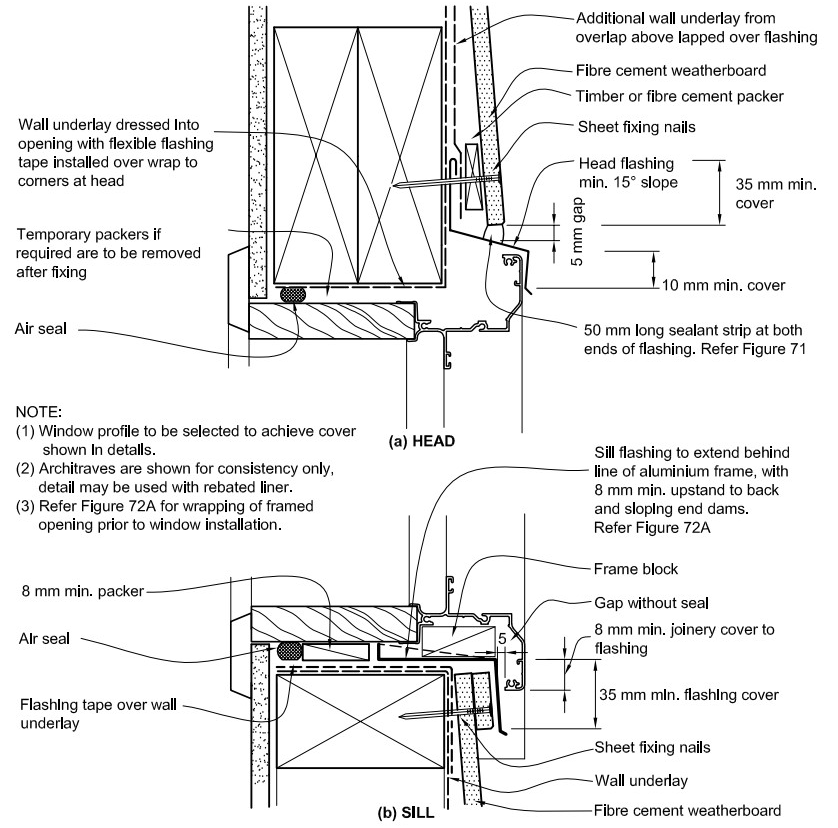
위의 이미지는 Windows and doors in fibre cement direct fixed weatherboards를 설명한 내용입니다.
fibre cement weatherboards를 고정하는 방식에 있어서, 과거에는 못으로 시공하는 경우가 많았으나 점차적으로 스테인리스 스크류로 고정하는 경우가 많아지고 있습니다.
아래의 이미지는 Windows and doors in fibre cement weatherboards on cavity 의 세부내용으로 지금까지 공유한 내용들과의 공통점들을 발견할 수 있을 것입니다.
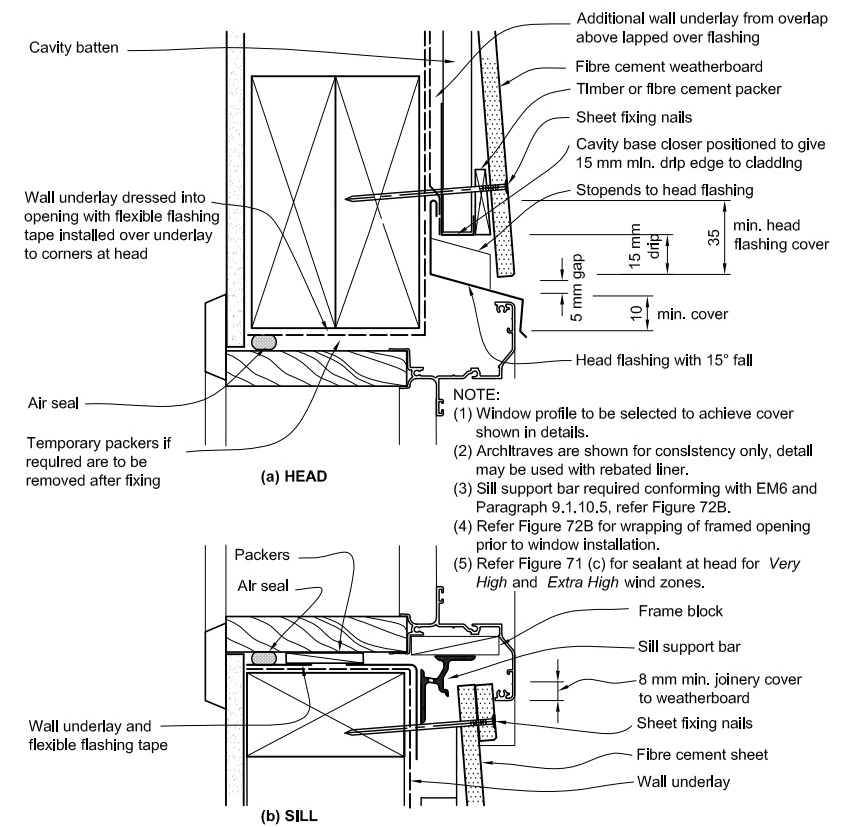
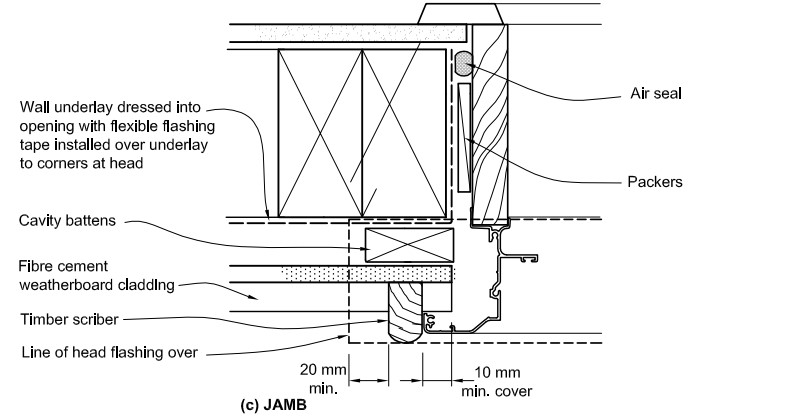
다음은 Profiled Metal Wall Cladding을 마지막으로 외부 벽체 마감재에 대한 솔루션을 마무리하고자 합니다.
[Limitations]
This Acceptable Solution is limited to corrugated or trapezoidal metal wall cladding with the profiles
[Materials]
- Steel
Materials for the manufacture of profiled steel cladding shall:
a) Have a BMT of 0.4 mm minimum,
b) Be grade G550, or G300 for curved and crimped cladding
c) Be selected for corrosion protection according to the intended exposure zone
- Aluminium
Aluminium for the manufacture of profiled aluminium wall cladding shall comply with AS/NZS 1734, and be:
a) A base metal thickness (BMT) of a minimum of 0.7mm,
b) Minimum 5000 series. For pre-painted aluminium, a factory-applied finish complying with AS/NZS 2728 shall be applied.
[Profiles]
Profiles covered in this Acceptable Solution are:
a) Corrugated – curved with a minimum crest height of 16.5 mm minimum, and
b) Trapezoidal – symmetrical and asymmetrical with a minimum crest height of 19 mm.
[Fixing]
The cladding shall be screw-fixed through the troughs and battens, where applicable, into the framing. Fixings shall:
a) Be minimum 12-gauge hexagonal head, self-drilling wood screws,
b) Penetrate the framing by a minimum of 30 mm,
c) Be minimum Class 4 to AS 3566
e) Include neoprene (having a carbon black content of 15% or less by weight) or EPDMsealing washers as shown in Figure 39, and
f) Be used on the cladding at side laps and every second trough or, for trapezoidal where the rib centres exceed 150 mm, at side laps and every trough:
i) to framing, and
ii) at all external and internal corners
[Flashings]
Flashings used with metal wall cladding shall be in accordance with the following requirements:
a) Hooks and hems
b) Have joints formed with laps and sealant
c) Where shown, sealant shall be neutral cure, complying with:
i) Type F, Class 20LM or 25LM of ISO 11600, or
ii) low modulus Type II Class A of Federal Specification TT-S-00230C
d) Under-flashings shall be fixed to framing at 600mm maximum centres.
e) Flashings shall be fixed together at junctions at 50mm maximum centres or to claddingat 900 mm centres with:
i) for galvanized steel, 4 mm diameter monel metal or stainless steel rivets,
ii) for aluminium-zinc coated steel, 4 mm diameter aluminium rivets, or
iii) for aluminium, 4 mm diameter aluminium rivets.



