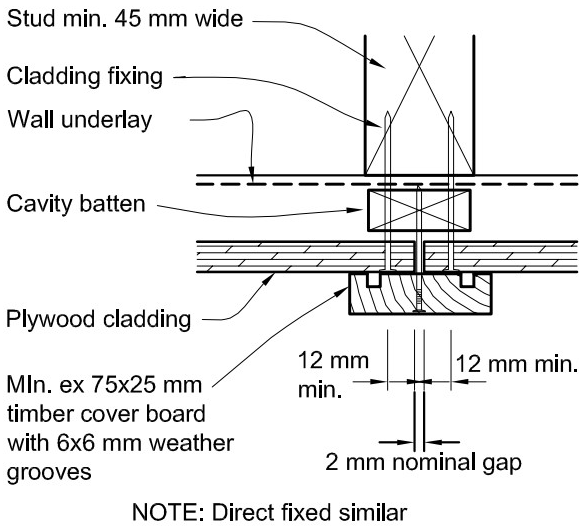나는 [빌더]입니다.
건축물에 있어 필요한 모든 공정, 예를 들면,
굴삭기로 땅을 파고,
기초를 만들고,
건물의 구조를 세우고,
지붕을 덮고,
구조의 방수/방습의 외장을 둘러싸주고,
창문과 현관문, 천장과 벽난로 같은 다양한 기능을 넣어주고,
벽안에 전기/배관을 넣어주고,
단열과 기밀에 대한 적절한 기준을 적용하고,
내부의 마감을 위한 구조를 보완하고,
생활의 [행복감]을 위한 다양한 디자인으로 마무리하는,
모든 공정을, 직접 다하는 것을 좋아하는 [빌더]입니다.
나는 건축물을 [사람]으로, 그리고 [빌더]를 [의사]로 비유합니다.
[빌더], 건축물이라는 [창조물]을 그 누구보다 깊이 이해하고 대할 수 있는
[숙련된 존재]라고 생각합니다.
그만큼, 나는 [빌더]라는 직무에 있어, 성취감과 만족도가 매우 높습니다.
뉴질랜드 [빌더]의 토크콘서트 시즌 2
#11 Wall Cladding 구조에 대한 [External Moisture]_F
글·사진제공_박은범 대표
[Wall Cladding], 벽체에 대한 방습/방수 솔루션 여섯 번째는, [Plywood Sheet claddings]과 [Exterior Insulation and Finish Systems (EIFS)] 에 대한 [이야기] 함께 진행하도록 하겠습니다.
먼저, [Plywood Sheet claddings] 외장재의 경우에도, 한국에서 거의 적용되지 않고 있는 방식입니다. 그리고 개인적으로는, 한국의 기후와 잘 맞지 않는 외장재 일 수 있기 때문에 추천을 하지 않은 외장재이기도 합니다.
물론, 비의 영향을 거의 받지 않고, 충분한 지붕 또는 비가림이 되어 있는 공간이며, 비교적 잘 가공된 자재일 경우, 고급스러운 디자인을 적용할 때, 고려할 수 있는 외장재라는 부분으로는 추천이 가능합니다. 따라서 설계단계부터 잘 계획되어야 하는 외장재라는 점을 강조하고 싶습니다.
아래의 이미지는, [Battened joints for plywood sheet]의 시공 매뉴얼입니다.
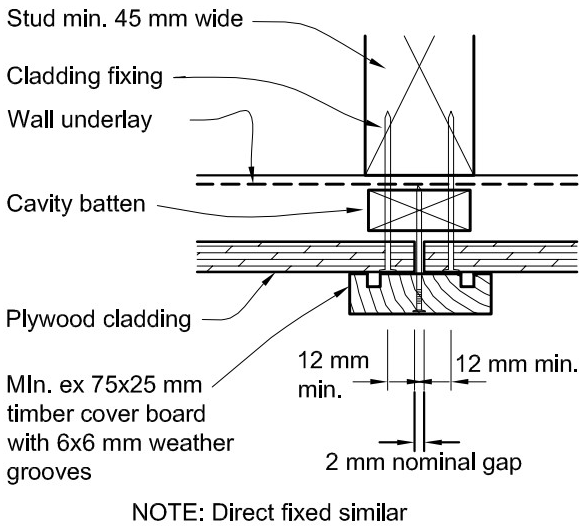
이 이미지에서 주의해서 보아야 할 점으로는, Batten-jointed panels 에 6mm 폭과 깊이의 weather-grooves 가 적용되어 있어, 나무가 가지는 수축 평창을 완충할 수 있는 Joints입니다. 그리고 못의 위치(12mm) 그리고 plywood sheet 간의 간격(2mm)을 고려한 시공을 이해할 수 있습니다.
[Horizontal joints for plywood sheet]의 경우에도, 10mm expansion gap, 그리고 flashing이 적용되어야 합니다. 상세한 시공 매뉴얼은 아래 이미지에서 확인할 수있습니다.
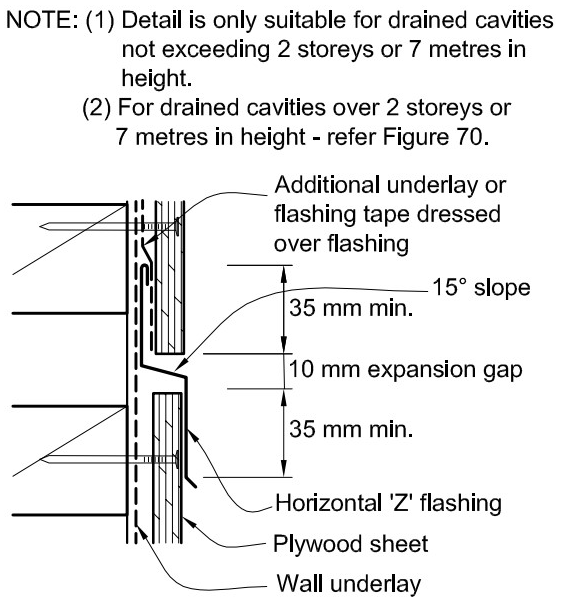
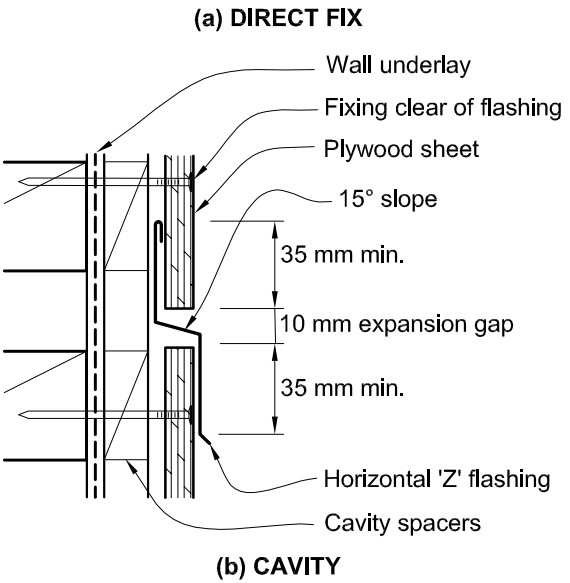
위의 설명처럼, 7미터 이상의 외장재를 Plywood Sheet claddings 로 적용할 경우, 추가적인 시공 매뉴얼이 존재하고 있으니, 설계 전에 고려해야 할 사항들을 미리 확인하는 것을 추천 드립니다.
늘 강조하지만, 뉴질랜드의 매뉴얼은 뉴질랜드의 [기후]를 기반으로 만들어진 것입니다.
따라서 한국은 한국의 [기후]를 고려한 매뉴얼 기준이 있어야 합니다. 이러한 매뉴얼 기준이 존재할 때, 건축주 / 시공자 / 설계자가 모두 만족할 만한 건축물이 완성될 수 있습니다.
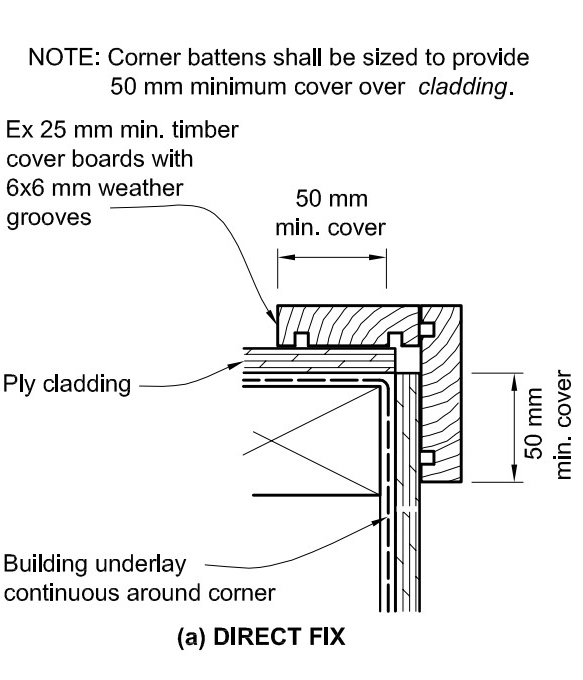
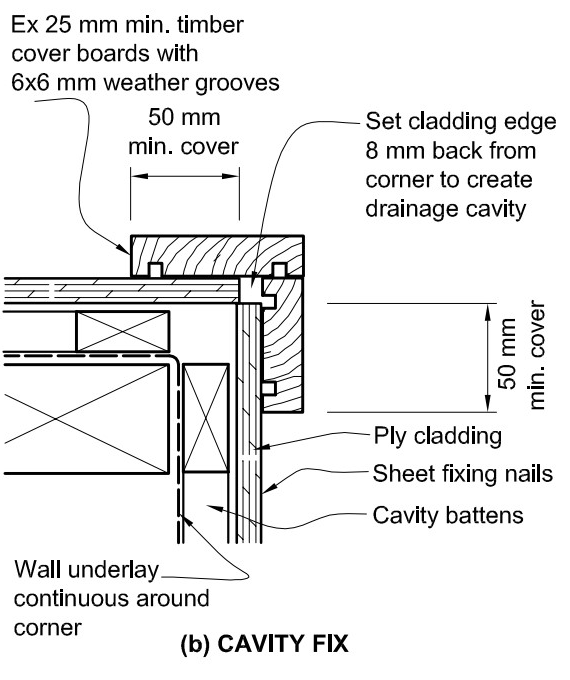
위의 이미지는 [External corners for plywood sheet]입니다. 주의 깊게 보아야 할 디테일로는, corners 가 만나는 구간에 8mm의 Gap 만들어, plywood의 수축 평창 및 Drainage 공간을 마련해 주는 것을 고려해야 합니다.
반면에, [Internal corners for plywood sheet] 의 경우에는 일반적인 Gap, 2mm 정도로 적용된다는 것을 이해하면 됩니다.
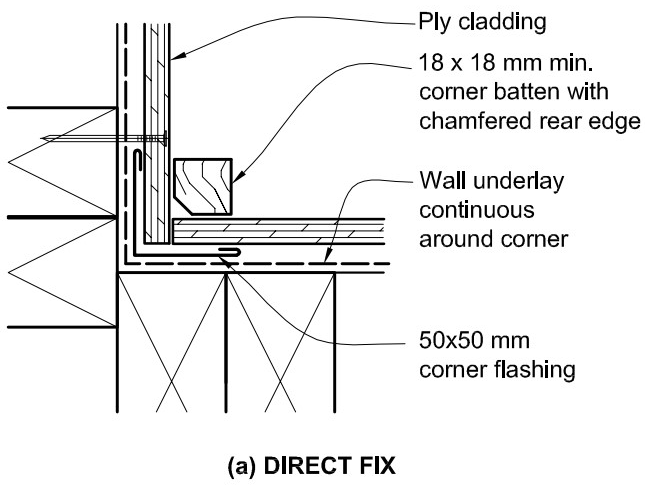
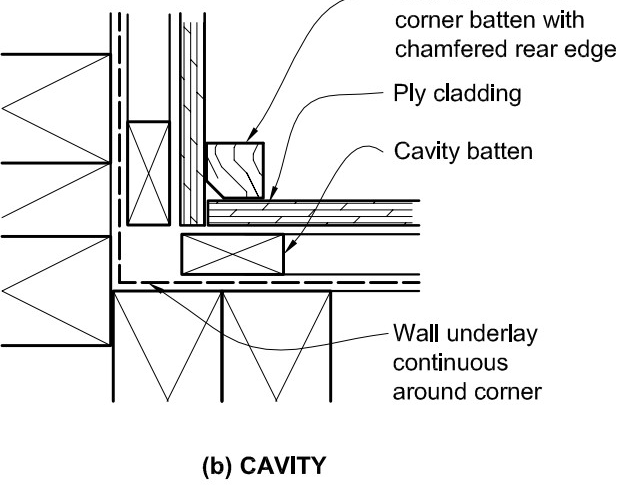
그리고 External corners 와는 달리, Direct Fix의 경우에는 50×50 mm Corner flashing의 적용을 고려해야 합니다. 물론, 그 적용되는 Flashing에 못으로 인해 손상되지않도록 한다는 것을 이해해야 합니다.
다음으로는, [Exterior Insulation and Finish Systems (EIFS)]에 대해, 이야기를 계속해 나가겠습니다. 한 마디로, 외장재 마감 이전에, 발포 스티로폼으로 외부단열층을 적용하는 방식에 대한 시공매뉴얼입니다.
한국에서는 [스타코] 또는 [드라이비트]라는 마감으로 설명이 되는데, 뉴질랜드에서는 공식적으로, [Polymer-modified cement-based plaster] 또는 [Polymer-based polystyrene-based plaster] 라고 표현하고 있습니다.
다음은 일반적인 사항을 정리한 것입니다.
[Materials]
EIFS cladding systems shall comprise the following parts:
a) A polystyrene sheet cladding material,
b) A polymer-modified cement-based plaster or a polymer-based plaster, reinforced with fibreglass mesh,
c) A polymer-modified cement or polymer-based finishing plaster, and a latex exterior paint system complying with any of Parts 7, 8, 9 or 10 of AS 3730,
d) A range of head, sill, jamb, corner and base mouldings suitable for exterior use,
e) A flexible polymeric neutral cure sealant that:
i) is approved by the cladding system supplier, and
ii) complies with:
a. Type F, Class 20LM or 25LM of ISO 11600, or
b. low modulus Type II Class A of Federal Specification TT-S-00230C.
Polystyrene sheet
Polystyrene sheet shall be a minimum of 40 mm thick and shall be either:
a) Expanded polystyrene (EPS) complying with AS 1366: Part 3, Class H or Class S, or
b) Extruded polystyrene (XPS) that complies with AS 1366: Part 4.
Fibreglass reinforcing mesh
Fibreglass reinforcing mesh shall be alkali-resistant fibreglass mesh, and shall:
a) Weigh no less than 150 grams per ㎡,
b) Have an aperture size from 3 mm x 3 mm to 6 mm x 6 mm square, and
c) Comply with the requirements of EIMA 101.9 test No. 6.3 and ASTM E2098.
Joints
- Joints to plain-edged sheets shall be butt jointed over solid timber backing.
- Rebated or tongued boards may be jointed away from solid timber backing, providing the joint is self-supporting at both edges.
- Corner joints shall be butted together and fully supported along the length of the joint.
Fixing blocks
H3.2 treated timber blocks shall be provided at appropriate locations for fixing all downpipe brackets, garden taps, and other outside fittings.
The blocks shall be cut to suit the polystyrene thickness, and fixed to framing or cavity battens.
Prior to applying the plaster basecoat, a patch shall be applied that:
a) Extends over the timber block face and overlaps the adjacent polystyrene by a minimum of 50 mm, and
b) Is suitable for the direct application of the base coat, and is either:
(i) a butyl-based flexible flashing tape that complies with Parts 3.2 and 4 of ICBO Acceptance Criteria AC148, or
(ii) a waterproofing membrane that complies with the requirements of AS/NZS 4858 Table 8, Parts (a) to (e), except that bleach and detergent immersion set out in Appendix A1 shall not be required.
뉴질랜드에 경우, 한국에서 [드라이비트]라고 불리우는 외장재가 적용되던 초기 건축물에서 다양한 형태의 외장 방수문제가 발생되면서, 위와 같은 다양한 시공 기준들이 건축법으로 적용되기 시작했고, 그 기준들이 매우 세밀하게 보완되고 있습니다.
이와 같이, 새로운 기능의 외장재가 적어도 30년에서 50년의 내구성을 증명할 수 있는지, 그리고 어떤 방식으로 시공해야 그 외장재의 내구성을 뒷받침 할 수 있는 구조인지는 확인하는데 있어, 단계적인 시간이 필요하고, 이를 통해 시공매뉴얼이 지속적인 보완되어야 합니다.
특히, 새로운 건축외장재가 단순한 디자인 및 실용신안, 그리고 특정 기능에 기반한 [특허]보다는 건축물의 구조와 기후를 고려한 장기간 내구성에 대한 지속적인 실험과 평가를 통해 적절한 시공 매뉴얼로 보완 되어야 합니다.
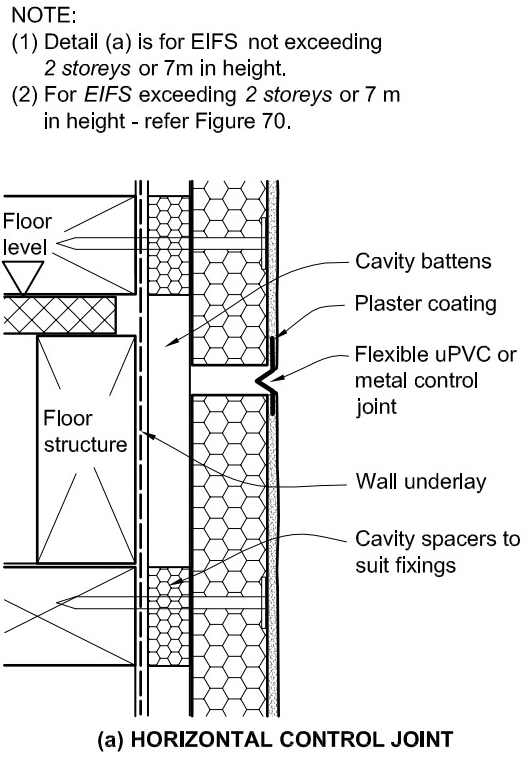
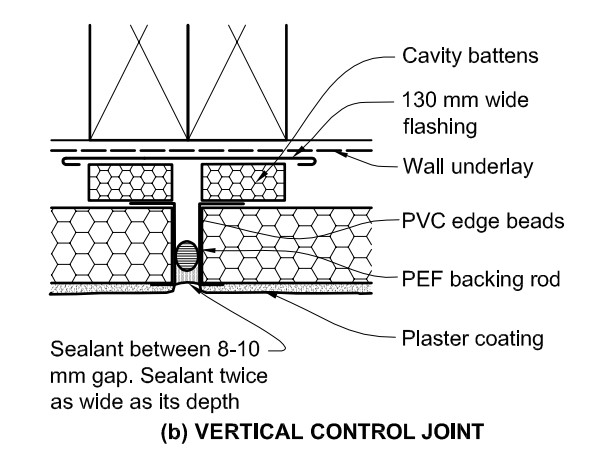
위의 이미지는 [Control joints for EIFS]입니다.
한국에서는 거의 적용되는 않는 시공매뉴얼 중 하나인데요. 깊이 고민해 보아야 할 부분 중 하나라고 생각합니다.
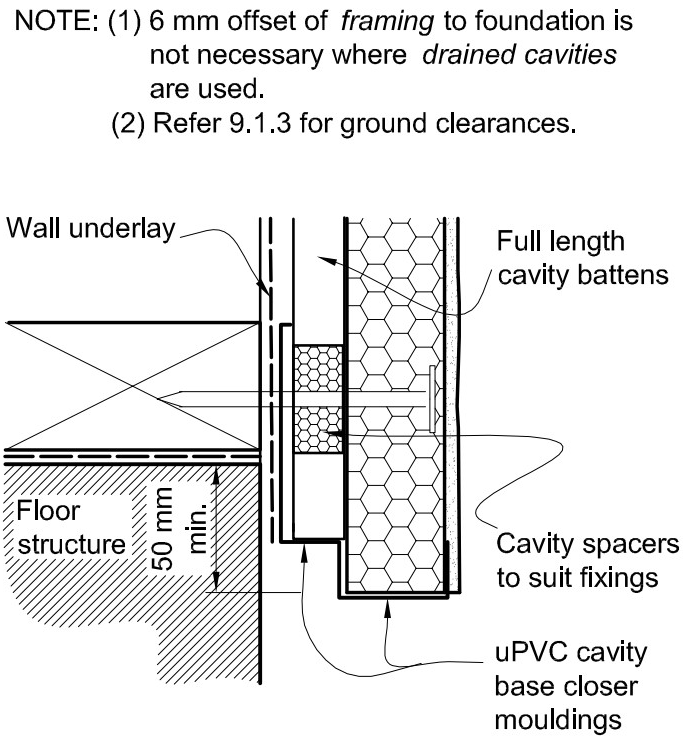
위 이미지는 [Bottom of cladding for EIFS]의 시공 매뉴얼입니다.
건축물의 기초 높이보다 50mm 낮추어 Base closer mouldings 과 함께 시공되는 것을 강조하고 있습니다.
아래의 이미지는 [Penetration for EIFS]의 시공 매뉴얼입니다.
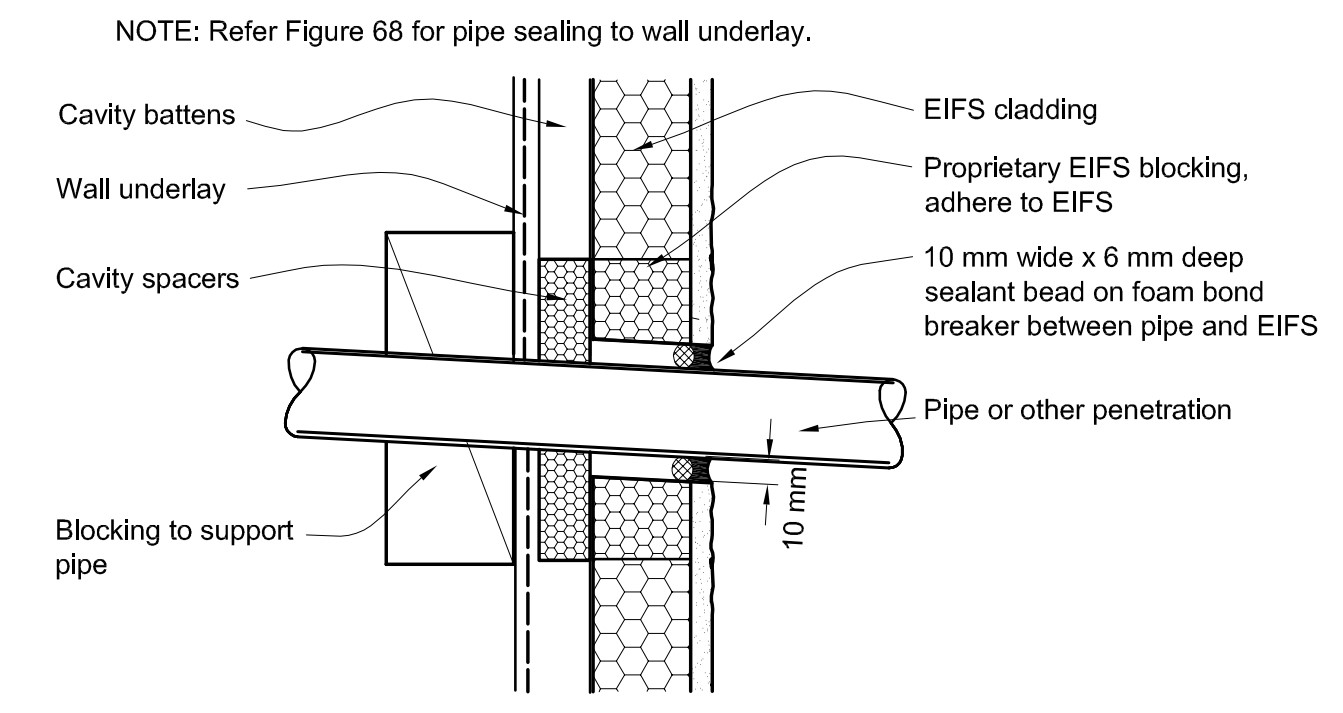
[Pipes and service penetrations]의 일반적인 사항은 다음과 같습니다.
All pipes and service penetrations through the EIFS shall be made weatherproof, by either:
a) A flange penetrating the EIFS as a sleeve and sealed into the EIFS system
b) A face-fitted flange at EIFS surface, sealed with a neutral cure sealant complying with:
i) Type F, Class 20LM or 25LM of ISO 11600, or
ii) low modulus Type II Class A of Federal Specification TT-S-00230C.
c) Pipe penetrations shall be installed to slope downwards to exterior.
- Where cables penetrate cladding, a sleeve or conduit shall be provided and sealed into the EIFS system.
- All wires that pass through a conduit shall be sealed into position inside the conduit.
아래의 이미지는 [Window and door corner flashing for EIFS]의 시공 매뉴얼입니다.
-Install uPVC three-way corner flashings at jamb/sill junctions.
- Corner flashings shall be installed behind EIFS jamb and sill flashings, with flanges turned out over polystyrene backing sheets.
uPVC three-way corner flashings 역시, 한국에서도 거의 적용되지 않고 있는 시공 매뉴얼 중 하나입니다.
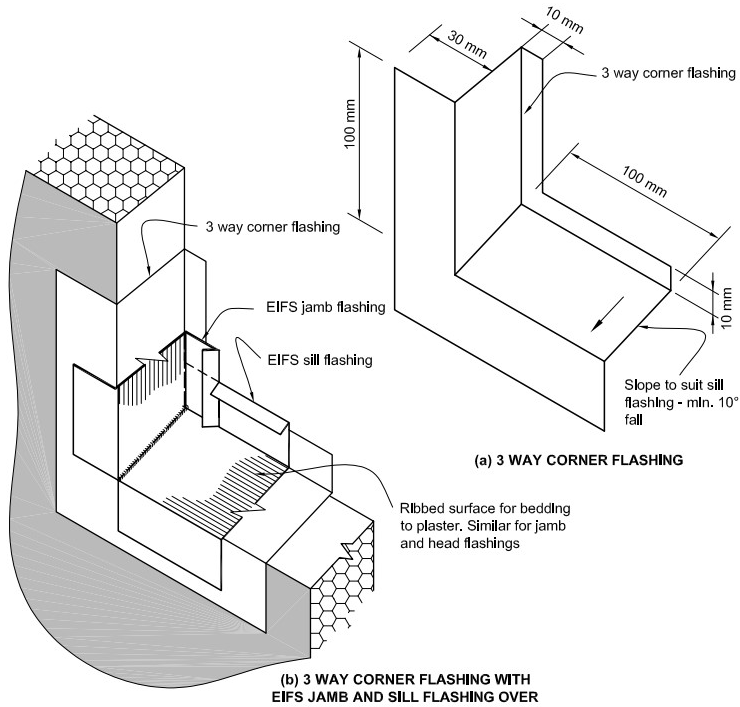
계속해서, 아래의 이미지는, [Windows and doors in EIFS]의 시공 매뉴얼로, 비교적 강도가 약한 [발포스티로폼]의 내구성도 보완 및 방수 기능을 유지는 다양한 Flasching의 적용 등을 이해할 필요가 있습니다.
특히, 한국에 경우, 외단열의 중요성이 점점 증가하는 [기후] 환경에 있어, 이에 적합한 시공 매뉴얼을 표준화하는 것도 의미 있는 분야 중 하나라고 생각합니다.
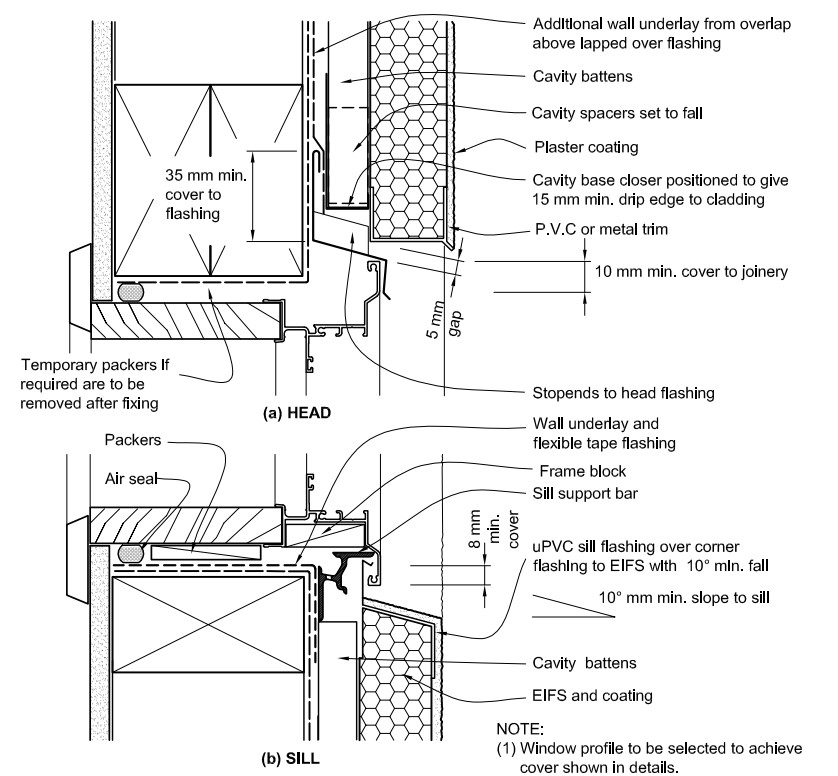
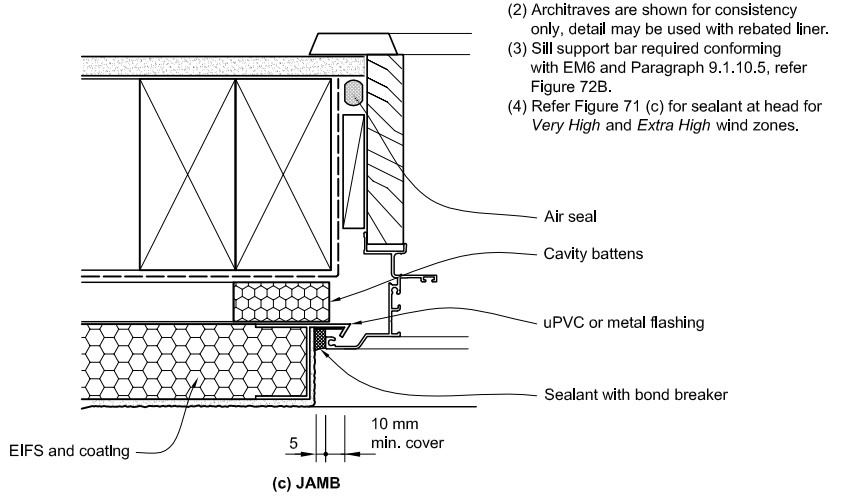
아래의 이미지는 [Enclosed balustrade-to-wall junction for EIFS]의 시공 매뉴얼입니다.
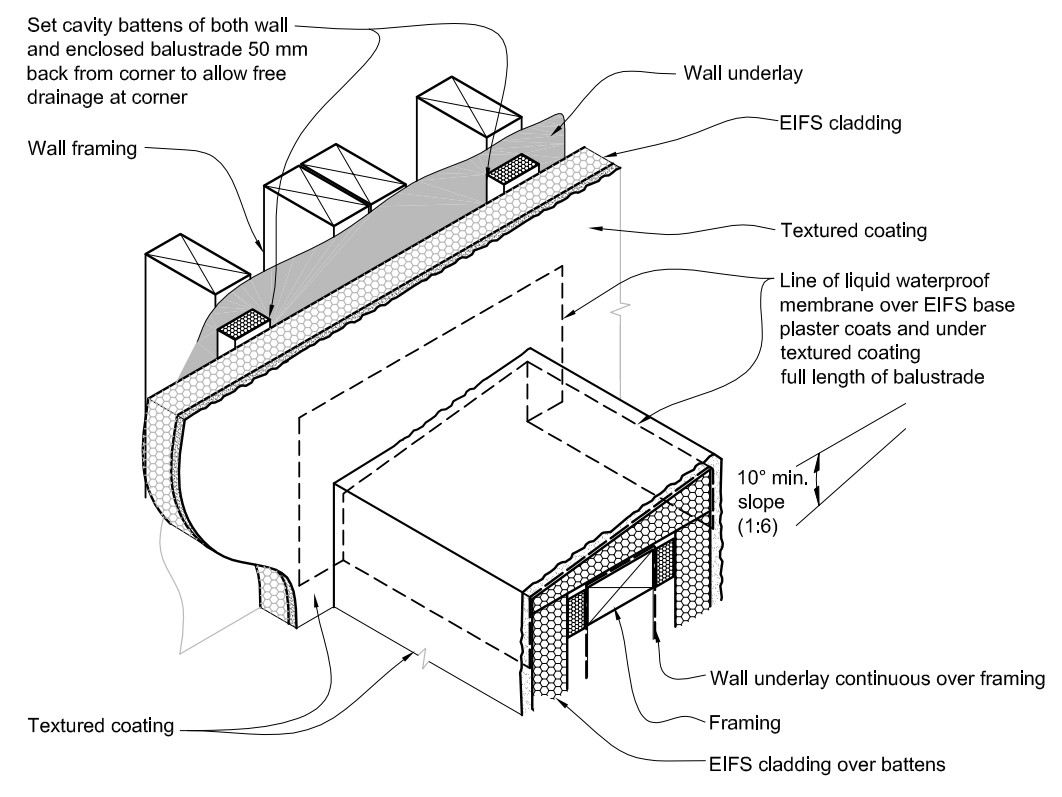
이와 관련한 일반사항을 정리하면 다음과 같습니다.
Flush-finished balustrade top :
They shall have a minimum fall of 10° (1:6),
be wrapped with a liquid waterproofing membrane approved by the supplier.
The EIFS system shall be fully protected by the coating,
and shall comply with the requirements of AS/NZS 4858 Table 8.
다음은 오늘 [토크콘서트]의 마지막으로,
[Parapet with metal capping for EIFS]의 시공 매뉴얼입니다.
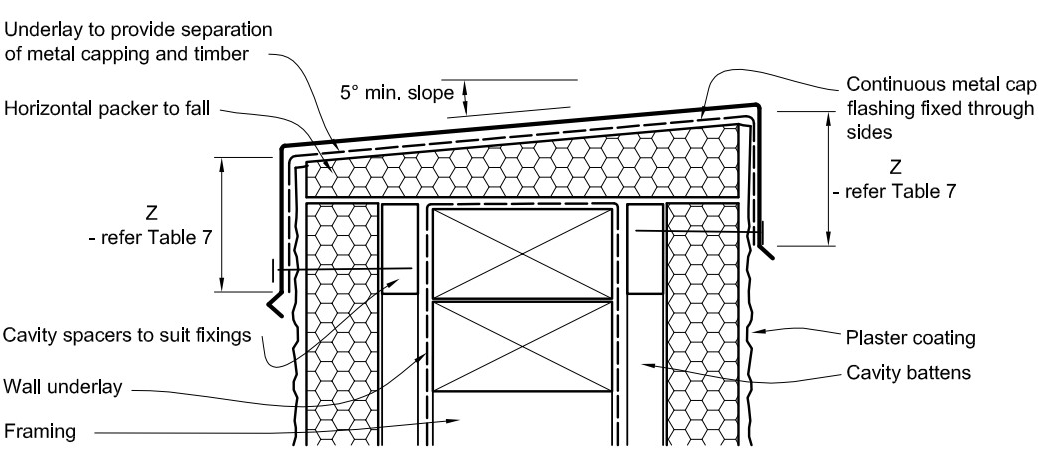
다음 [토크콘서트]는 뉴질랜드 [E2 External Moisture] 마지막 내용을 소개하도록 하겠습니다.
약 12번에 걸쳐 진행된 이 두 번째 [토크콘서트]가, 한국의 [빌더] / [설계자] / [건축주] 들에게, [표준화]에 대한 공감을 불러 일으킬 수 있는 작은 계기가 되기를 바라는 마음에 진행되고 있었다는 것을 다시 한 번 강조 드리며, 다음을 기대하고 있습니다.


