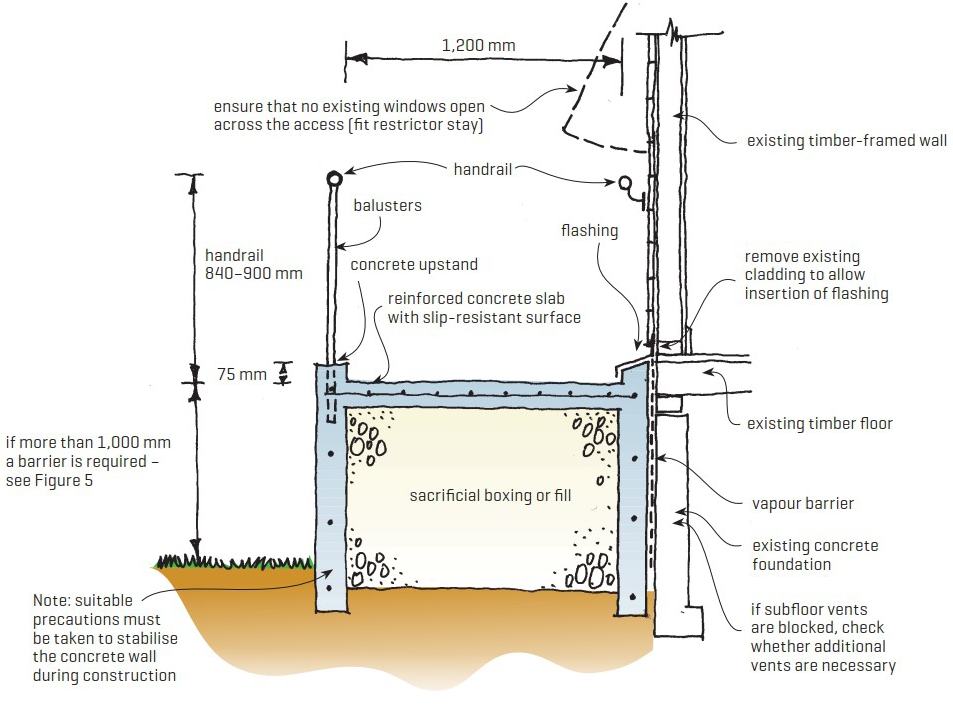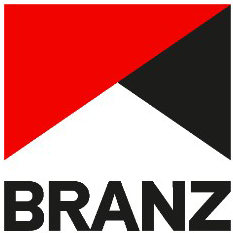뉴질랜드 빌더의 토크콘서트 시즌 3
뉴질랜드 건축프로세스의 표준화
[ BRANZ ]
WITAincu 박은범 대표
“뉴질랜드와 한국을 오가며 일하는, 건축프로젝트 [빌더]&매니저, 직업&재활상담가, 경영컨설턴트&교육기획가” 입니다."
글·사진제공_박은범 대표
010-8612-9734 / e-mail. witastory@naver.com
이번 호부터, 시작되는 [토크콘서트], 시즌3는 뉴질랜드 건축프로세스의 표준화를 주도하는 그룹 중, 대표적인 기관을 소개하고자 합니다.
특히, 이 기관에서 제공하는, [기후변화] [건축구조의 업그레이드] [디자인 트렌드] 등을 반영한 시공디테일은, 뉴질랜드에서, [빌더] / [사이트매니저] / [프로젝트 매니저]로서의 길을 가고자 하는 이들에게 보다 깊이 있는 뉴질랜드 [건축프로세스] 및 [기준]에 대한 이해를 돕고, 상대적으로 높은 [생존력]을 갖추는데 도움이 될 것이라 확신합니다.
동시에, 한국에서 건축 프로세스의 [표준화]를 고민하는 다양한 그룹에도 도움이 될 만한 사례가 될 것이라 생각하며, 더 나아가 뉴질랜드에서 바라보는 건축 [비즈니스]의 미래 방향성에 대해서도 공유하면서 다양한 의견의 교환을 기대할 수 있을 듯 합니다.
Building Research Association of New Zealand
or
BRANZ for short
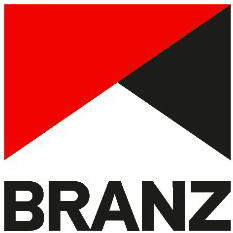
뉴질랜드의 [BRANZ]는,
1950년대로 거슬러 올라가, 뉴질랜드 정부 Building Research Bureau 설치 및 건축업과 건설업을 위한 도서관 설립을 기점으로 하고 있고, 1960년대 후반, 건축업계와 정부의, 지금의 기관인 [BRANZ] 설립 결정으로 본격적인 활동에 들어갔다고 합니다.
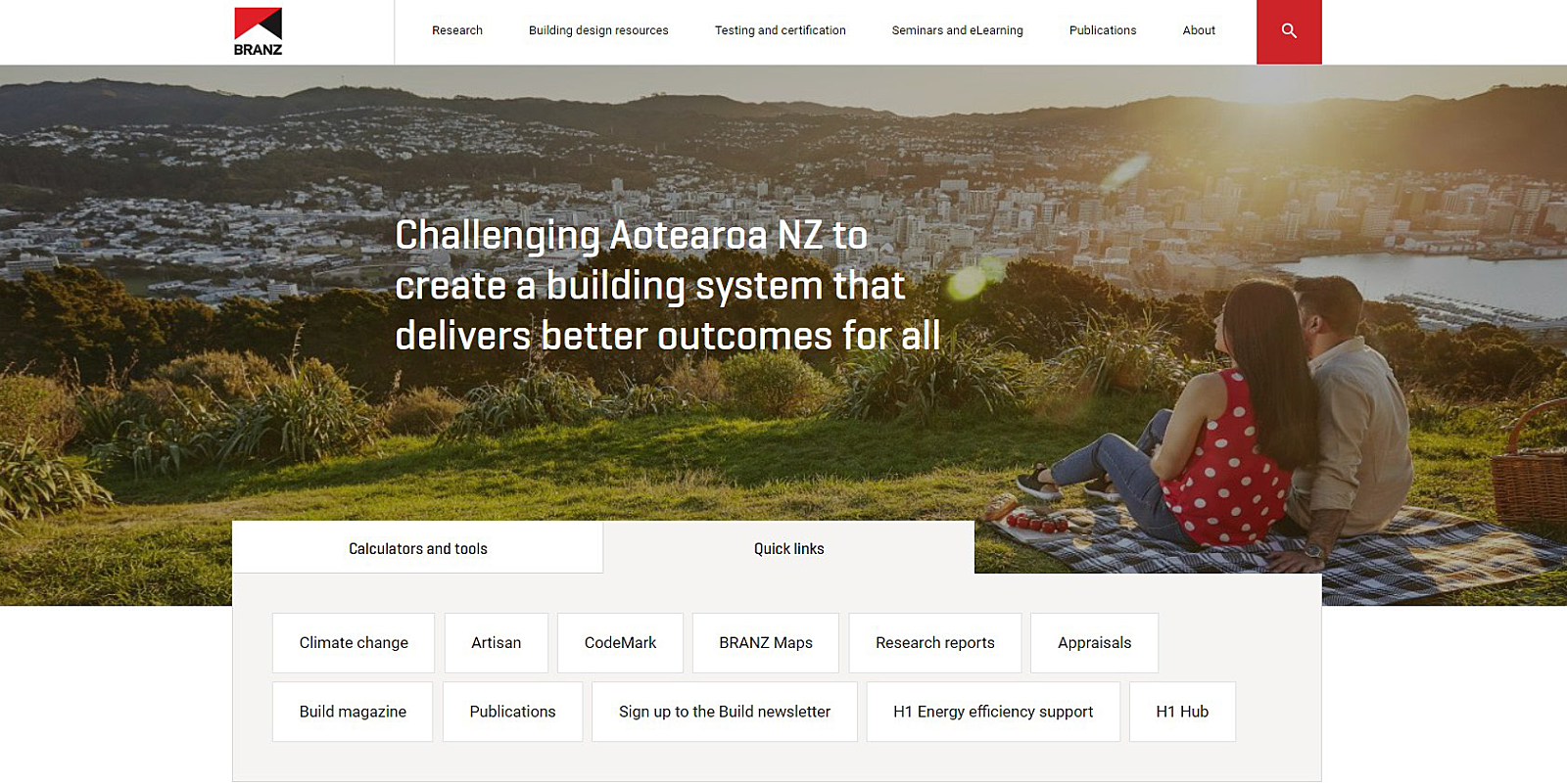
1970-1979 시기에는, 건축 프로세스 연구를 위한
강력한 플랫폼 구축의 일환으로,

- 1973년: 화재 연구 및 테스트 실험실 건립
- 1974년: 건축용 스트랩 텐셔너[Building Strap Tensioner]에 대한 최초 감정서 발행
- 1977년: 뉴질랜드 건축 법규의 단열 요건에 관한 최초 연구 보고서 발간
1980-1989, BRANZ 서비스 개선

80년대 초반, 뉴질랜드 경제의 높은 인플레이션 현상으로 인해, 보다 효율적으로 건설하려는 수요가 높아졌습니다.
- 1980년: 최초 연간 손실 계수(Annual Loss Factor (ALF) Tool 발행
- 1986년: 도서관 정보의 전산화
- 1988년: 구조공학 연구실(Structural engineering lab) 개소
1990~1999, 건축 비즈니스관련 서비스 강화

90년대는 BRANZ가 건축관련 산업의 요구와 주택 소유자들의 관심을 충족시키는 데 초점을 맞추는데 집중했다고 합니다. 그래서 새로운 웹사이트, 무료 전화 헬프라인 및 Accredited advisors 제도가 시작됩니다. 즉, 다양한 매체를 통한 건축품질에 대한 서비스 제공에 집중하게 됩니다.
- 1990년: Build 잡지 초판 발행
- 1994년: 첫 주택 상태 조사 완료 (House Condition Survey)
- 1997년: Good Practice Guide 시리즈 출시
2000-2009, 뉴질랜드 건축프로세스 연구의 방향성 변경
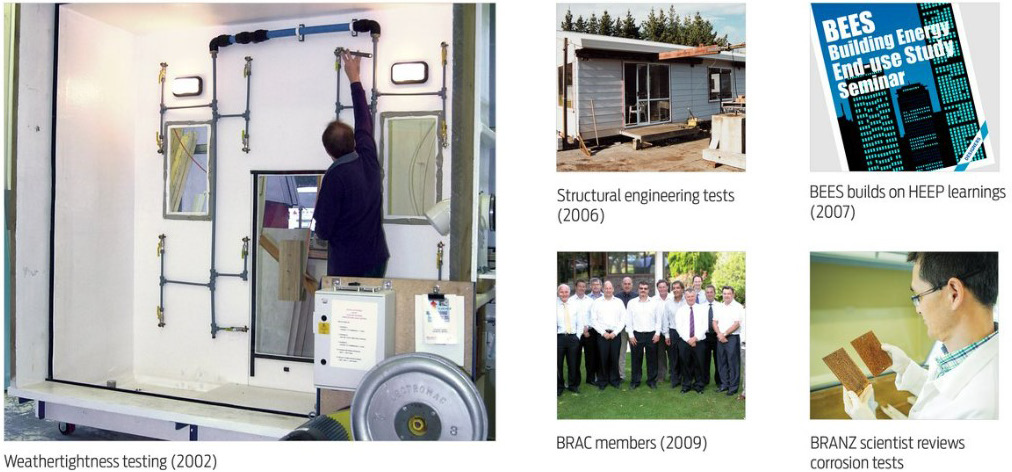
뉴질랜드 건축관련 산업계의 우려에 따라, 기상이변 연구가 시작됩니다. 연구는 에너지 효율과 환경 친화적인 건축자재 및 시공디테일을 대상으로 전환됩니다. 추가로, 건축비즈니스 관련, 웹 트래픽과 전자상거래가 급격히 증가함에 따라 웹 기반의 지식 공유를 개선하는 데 중점을 둡니다.
- 2000년: 뉴질랜드 주변 181개 지점의 강철, 아연 도금 강철 및 알루미늄의 부식 속도에 대한
10년간의 BRANZ 연구 결과를 통해, 금속성 건축자재의 부식관련 뉴질랜드 지도 완성 [Corrosion Map]
- 2003년: 기밀 및 공동 시험 건물 건설 [Weathertightness and cavity test building]
- 2005년: 가정용 Household Energy End-use Project (HEEP) 데이터 수집 과제 완료 및 배포
2010-2019, 건축 프로세스 표준화 기준 공유

이 시기에는, 변화하는 뉴질랜드 건축 비즈니스 환경과 업계의 요구를 개별 연구 프로젝트가 아닌 표준화 프로그램으로 접근하였다고 합니다. 예를 들면, 건축 프로세스 관리를 위한 모바일 앱을 개발하는 등 업계의 요구에 기반한 연구로 전환되었다고 합니다.
- 2010-13년: 뉴질랜드 남섬, 캔터베리 지진 이후, BRANZ는 건축물 진단 표준[building assessments]을 제공하여, 거주자들에게 안전한 건물의 기준을 제시
- 2016년: 더 나은 집, 마을, 도시 건설의 주제로 과학 챌린지 시작 [National Science Challenge]
- 2019년: 모바일 앱, Artisan 출시 [건축프로세스 전문관리 무료 앱]
2020~2024, 탄소 제로 준비

2019년 말, 뉴질랜드 정부가 2050년까지 탄소 배출 제로에 도달하겠다는 약속을 법제화했을 때, BRANZ는 저탄소 건축 프로그램을 크게 확대했습니다.
- 2020년: BRANZ는 탄소 제로 환경으로의 전환이라는 국가 연구 프로그램 시작
- 2020년: 저탄소 건물 설계에 도움이 되는 BRANZ 표준안 제시,
* life cycle assessment tools (LCAQuick and LCAPlay)
* carbon footprinting tools (CO2NSTRUCT, CO2RE and CO2MPARE)
- 2023년: 건축법 조항 H1 에너지 효율성의 대폭적인 업그레이드를 위해, 광범위한 BRANZ 표준화 지원 시작
이와 같이, 뉴질랜드 건축 프로세스 표준화는 그 시기의 산업의 상황 / 사람들의 욕구 등이 조합되면서, 하나의 건축 문화로 진화되어 갑니다.
특히, 한국과는 달리 뉴질랜드는, 타국의 지배나 전쟁 같은 중대한 위기가 없었으며, 매우 적은 도시인구 밀도 및 목축을 기반의 농업국가 경제구조, 그리고 상대적으로 안정된 기후조건의 자연환경으로, 건축 문화의 변화가 완만했다는 것을 관찰할 수 있습니다. [단, 뉴질랜드 원주민인 마우리족의 전통 건축문화에 대한 부분은 별개로 접근 필요]
그래서, 급박한 변화를 소화할 수 밖에 없었던 한국의 건축문화 대비 상반성을 가진 뉴질랜드의 건축 문화가 하나의 참고점이 될 수 있다는 생각을 가지게 되었습니다.
뉴질랜드 [BRANZ]에서 제시하는 표준화 Case Work
이번 시즌에서는, 뉴질랜드 [BRANZ]에서 제공하는 다양한 주제의 표준화 기준을 사례연구 중심으로 공유하려 합니다.
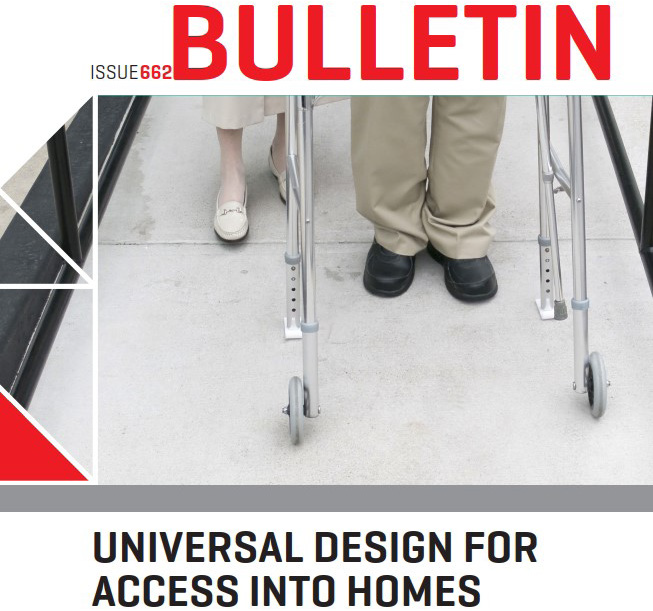
이번에는, 2021년 6월에 업데이트된, 뉴질랜드 주거용 건축물의 출입 접근성 표준화 기준입니다. 한국의 장애인 편의시설 설치기준과도 비교할 수 있는 좋은 사례입니다. 다시 한번 강조하지만, 이 [토크콘서트]는 한국과 뉴질랜드의 건축표준을 비교할 수 있는 기회를 공유하여, 더 나은 방향으로 나아가는 것에 공감대를 형성하는데 목적이 있습니다.
INTRODUCTION

▲ A ramp on level ground

▲ A ramp on rising ground will be shorter
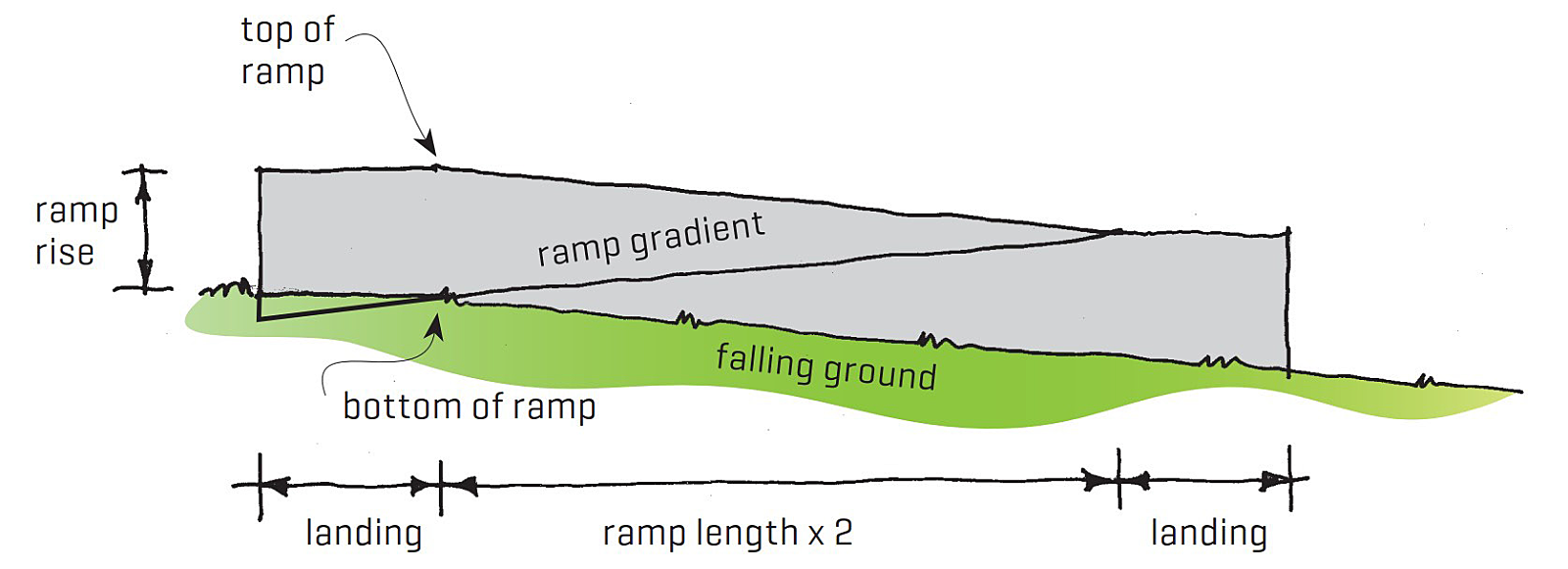
▲ A ramp on falling ground may never reach the ground unless it is turned back into the slope.
(Handrails and barriers are not shown.)
GENERAL REQUIREMENTS FOR ACCESS ROUTES
- Routes must be free from obstructions, and appropriate care needs to be taken around projections, such as opening windows. Some types of projection into access routes are allowed in some circumstances (see Acceptable Solution D1/AS1 clause 1.5 for details)
- Minimum headroom of 2,100 mm must be provided for access routes and 2,000 mm minimum for landings less than 2,000 mm in length and for any stairways
- If the slope is 1:20 or less, the access is considered a walkway or footpath. If the slope of an accessible route exceeds 1:20, it must be treated as a ramp
DESIGNING ACCESSIBLE ROUTES
- Access routes must have a minimum clear width of 1,200 mm, giving enough space for people on foot and people with walkers or other equipment to pass or to use the route together. Wider routes will provide more options for passing, and a width of 1,800 mm should be considered if appropriate
- Entrance door cannot exceed 20 mm
- Handrails must be provided on both sides of the route if the slope exceeds 1:20
- Accessible staircases have a maximum pitch line of 32° from horizontal, risers should be no more than 180 mm and treads no smaller than 310 mm
- If the footpath or ramp is more than 25 mm off the ground, provide low edge rails or kerbs of 75 mm minimum height to prevent wheelchairs, pushchairs and prams from running off the edge of the route
- Landings should be 1,200 mm minimum length at the foot of a ramp or between ramps. The landing size by entranceways depends on the positioning of the door and should be 2,000 mm long if the door opens outwards
- If the door opens outwards, the landing must include a minimum 1,200 mm length between the swing of the door and the start of the ramp. The door opening should be at least 760 mm wide when the door is open
- Ensure that the start or end of the ramp can be easily distinguished from the landings. This can be achieved by using contrasting finishes in the landing and ramp and/or changes in the lighting
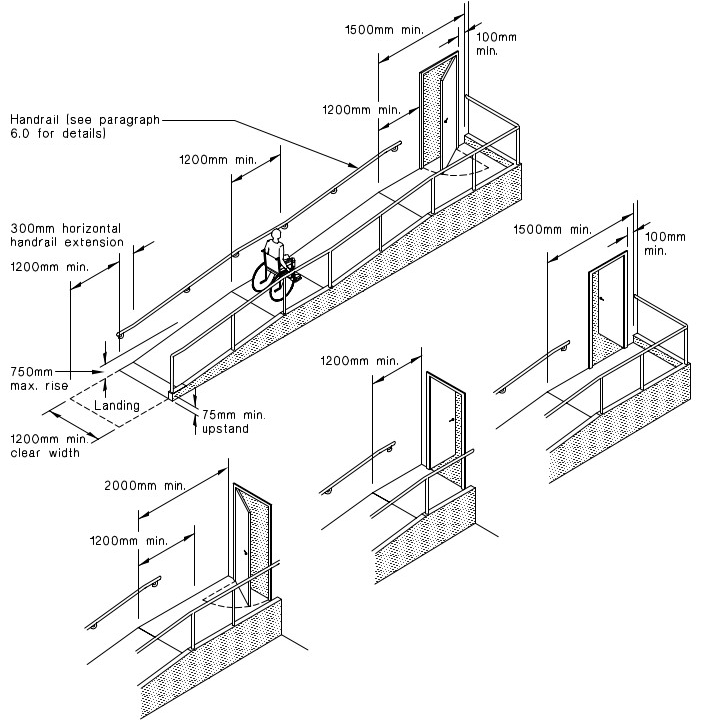
Acceptable Solution D1/AS1 shows the required configuration for landings.
The maximum rise between landings should be 750 mm, they should not be narrower than the ramp they serve and their length at the entranceway depends on the position of the door and whether it opens inwards or outwards.

Concrete detailing ensures a smooth transition between the end of a timber ramp and the footpath.
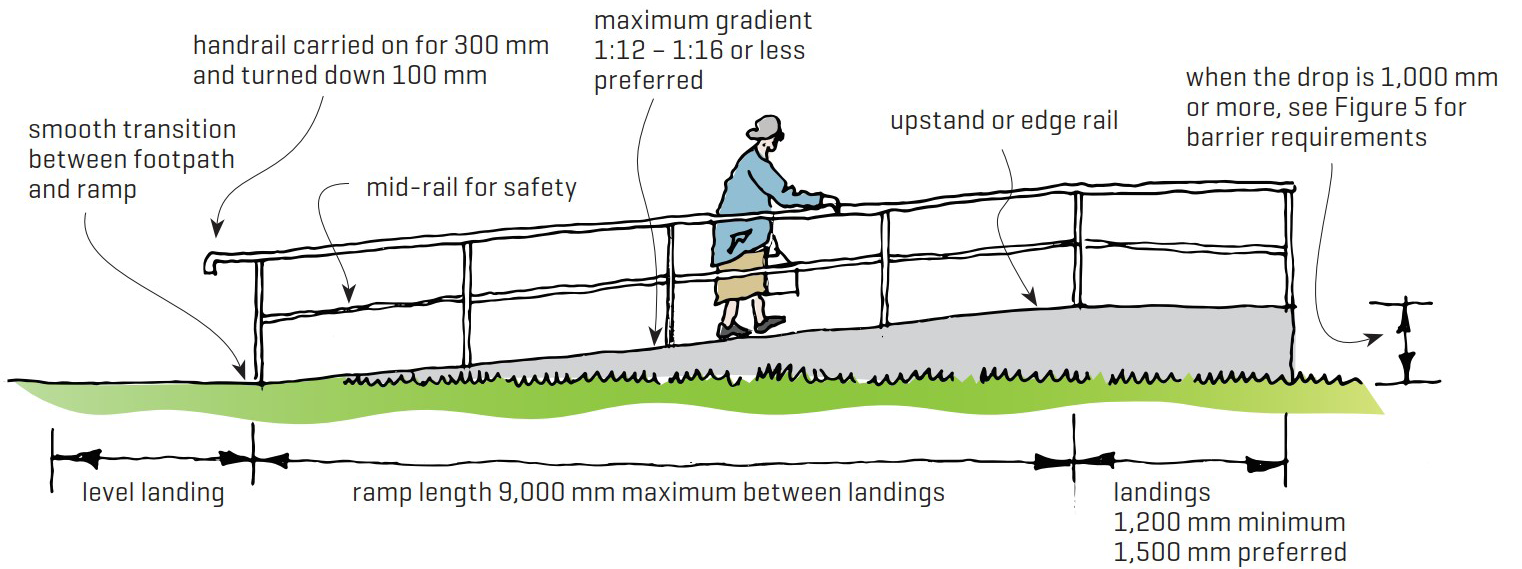
Double handrail for ramp with drop of less than 1,000 mm.
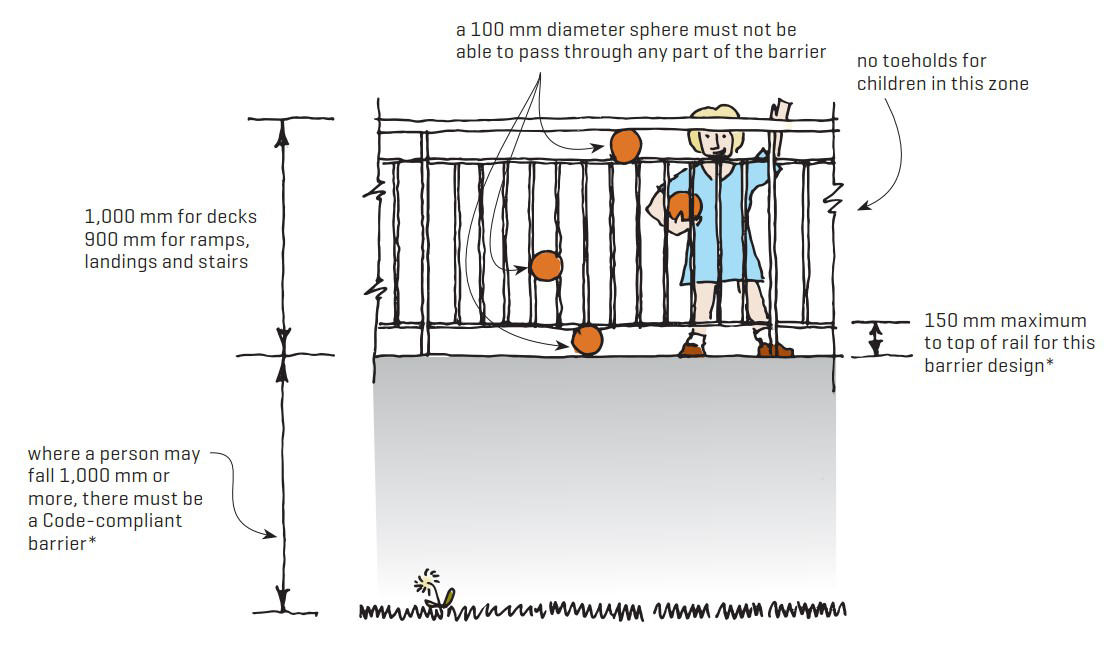
Barriers for routes where the drop is 1,000 mm or more.
*The barrier design can be other configurations.
See Acceptable Solution F4/AS1 Figures 1 and 2 for more options.
Note the height of the handrails is a separate requirement.
These must be 840–900 mm above the surface.

▲(a) Example detail providing level entry via a decking landing including a 20 mm gap for drainage
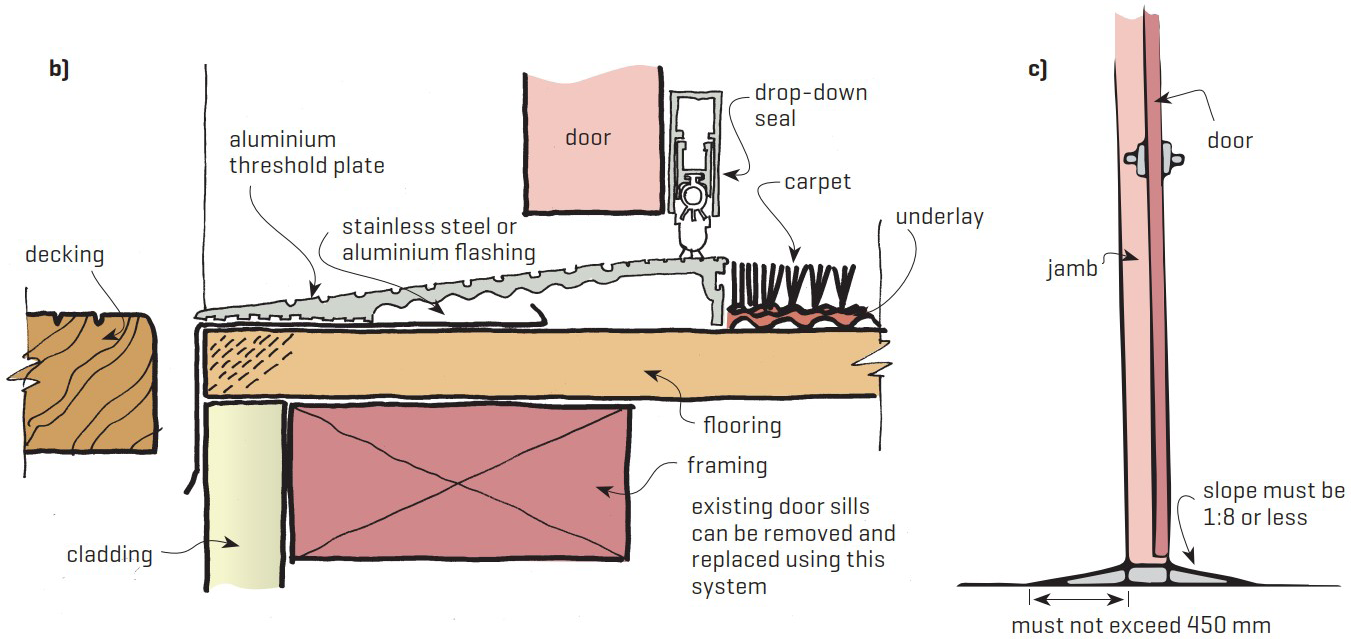
▲(b) Existing door sills can be removed and replaced
(c) Threshold ramps can assist where change in level is greater than 20 mm in some circumstances
A timber ramp built against an existing house
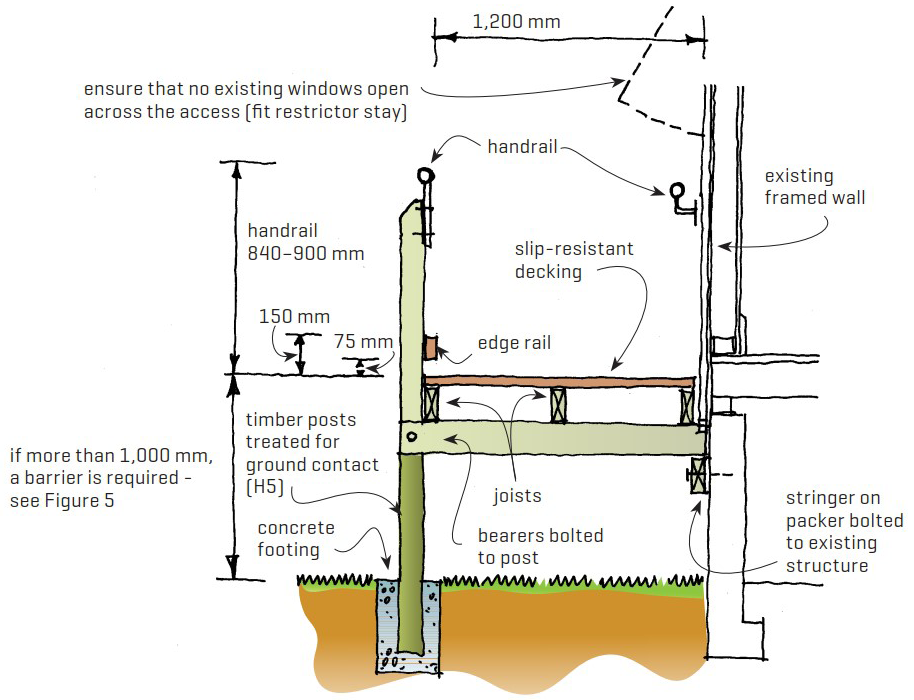
A concrete ramp built against an existing timber-framed house
